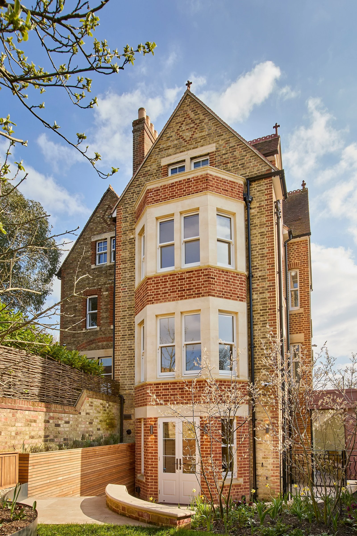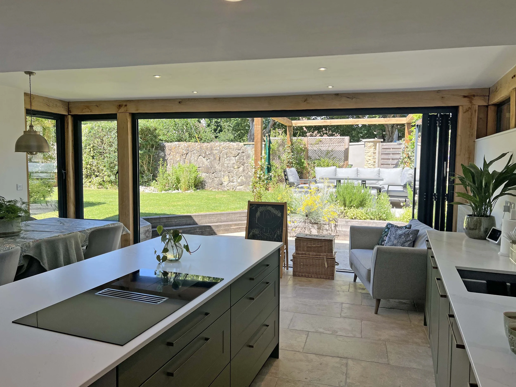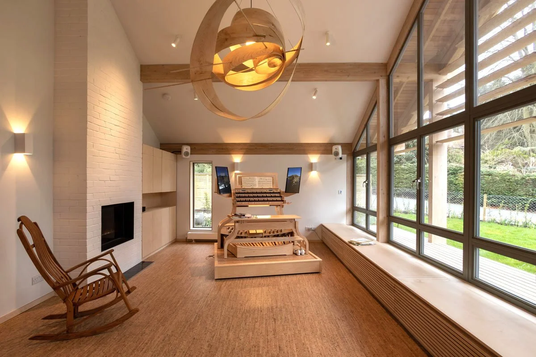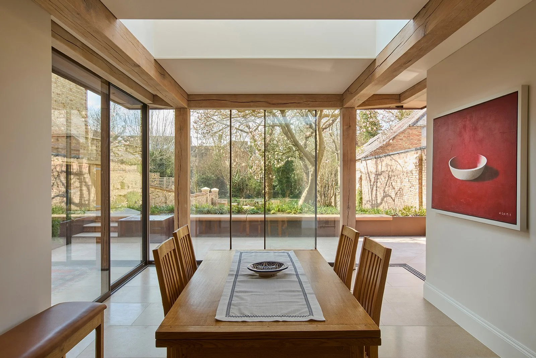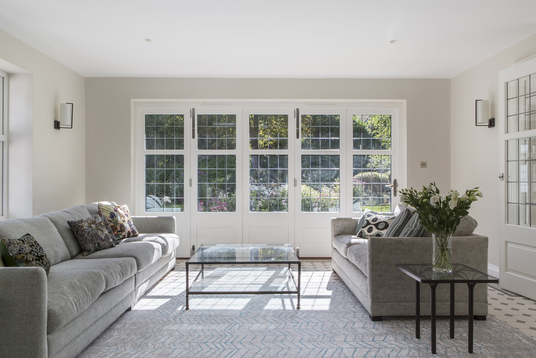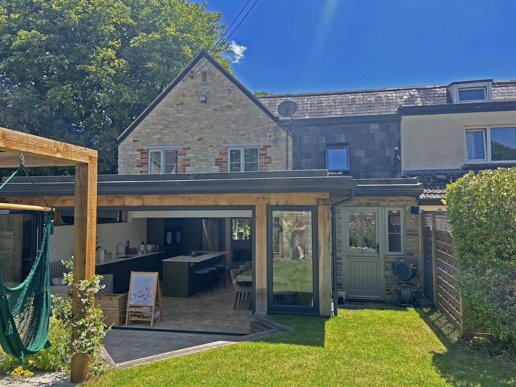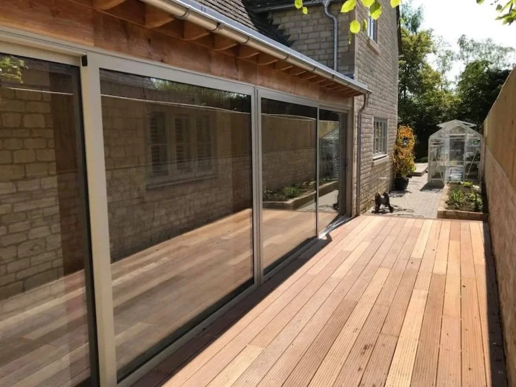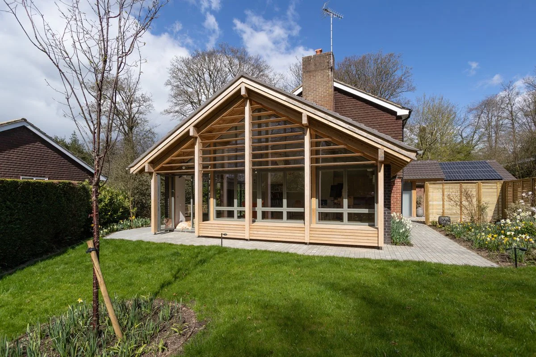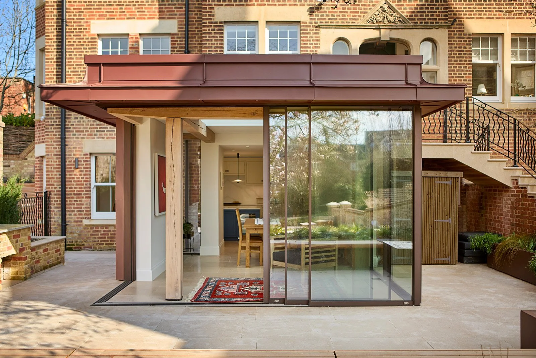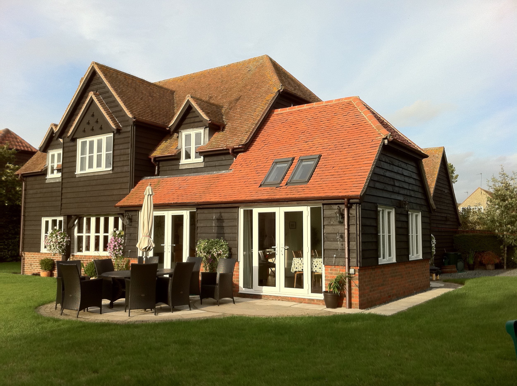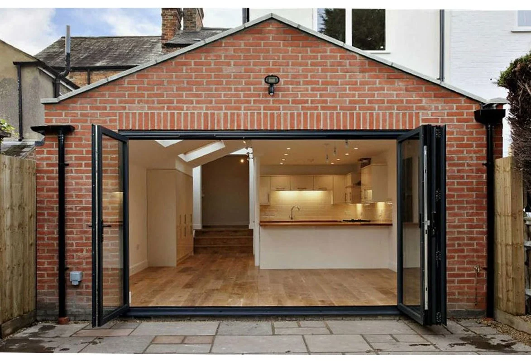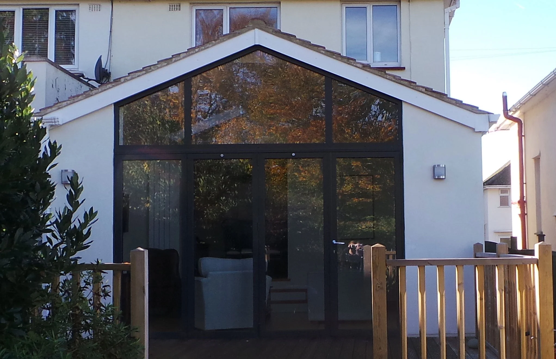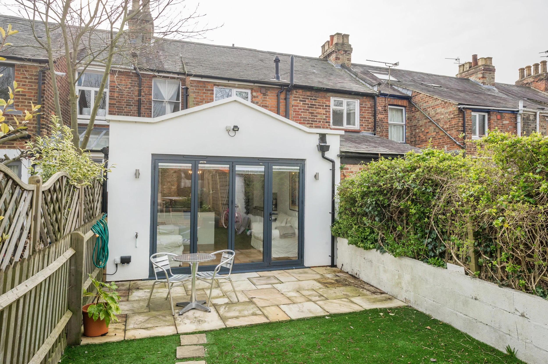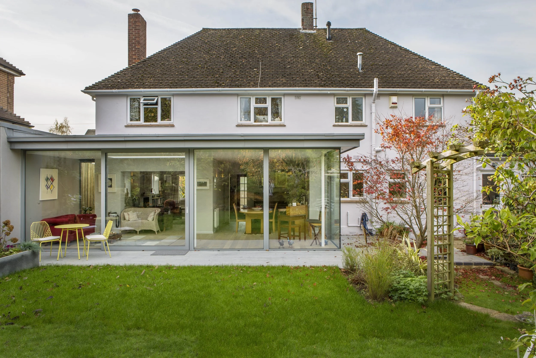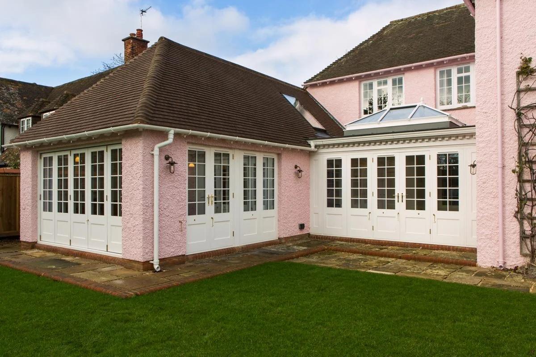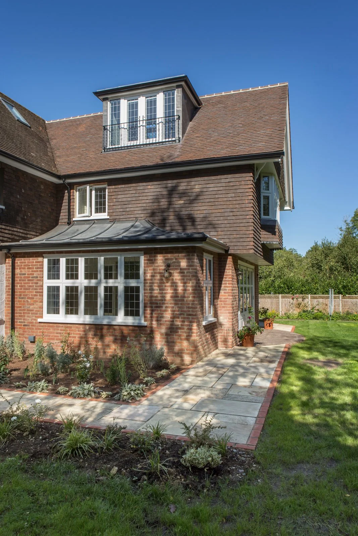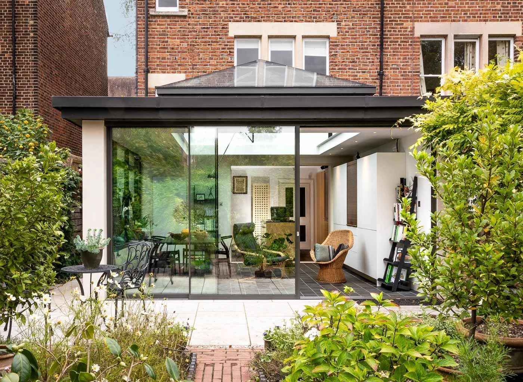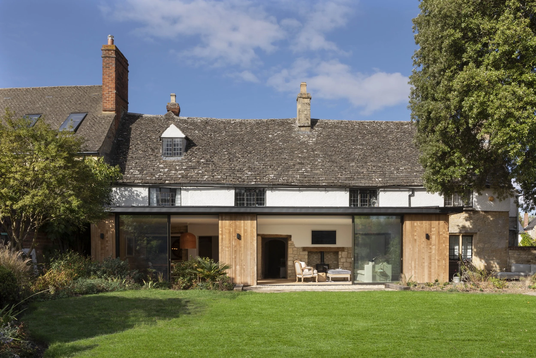
Home Extensions in Witney & West Oxon
A well-designed extension has the power to completely transform your home—creating extra space, improving functionality, and adding long-term value. At KD Design, we provide bespoke extension designs for homeowners in Witney and the surrounding towns and villages of West Oxfordshire. Whether you’re expanding a kitchen in Eynsham, adding a new bedroom in Carterton, or creating a light-filled living area in Chipping Norton, we design extensions that are tailored to your lifestyle and vision.
Witney and the surrounding Cotswolds area are renowned for their unique architectural charm. From Cotswold stone walling and traditional stone roof tiles to the many historic conservation areas across West Oxfordshire, the region’s character inspires every design. In villages like Burford and Charlbury, careful attention is needed to maintain the heritage aesthetic, and in some conservation areas, permitted development rights may be restricted, making professional guidance essential. Our extensions respect and complement these local styles, whether you prefer a modern, minimal look or a traditional aesthetic that blends seamlessly with your home’s heritage.
We work across all types of extensions, from single-storey rear extensions that open a home to the garden, to side extensions that make the most of underused spaces. Wrap-around extensions combine these approaches for maximum space, while two-storey extensions are ideal for growing families who need additional living and sleeping areas. We also consider alternatives such as loft conversions or garage conversions, ensuring you get the best solution for your property, whether in Minster Lovell, Long Hanborough, or Standlake.
Sustainability and energy efficiency are always at the forefront of our thinking, helping you create a comfortable, future-proof home.
Every extension is unique, and our design approach reflects that. Some clients prefer modern, clean-lined designs with large expanses of glass, while others want traditional extensions that harmonise with historic surroundings. We also create orangeries and sunrooms, designed to flood your home with natural light and connect you to the outdoors. Whether you’re after something subtle or a bold architectural statement, we tailor our architectural design to suit your home and taste.
We also guide you through the practicalities. From advising on planning permission and permitted development rights, especially where restrictions apply in conservation areas, to ensuring full compliance with building regulations, we guide you step by step and make the process straightforward.
If you’d like to hear more about us or to discuss how we can assist with your project please get in touch.

Let’s Work Together!
Do you have some big ideas and need some help bringing them to life? Then please reach out. We’d love to hear from you and learn about your project, and to get the ball rolling we’d be happy to offer some initial informal advice free of charge.
Please Contact us and we’ll be in touch to discuss further at a time that suits you.

