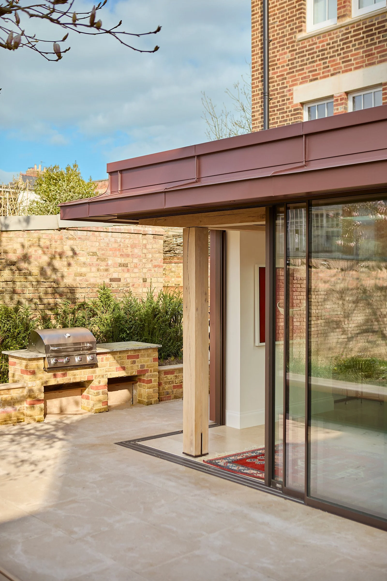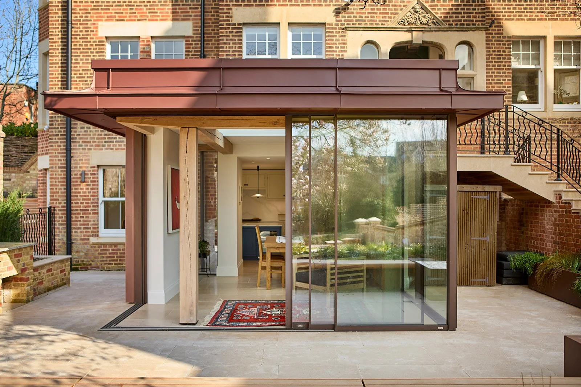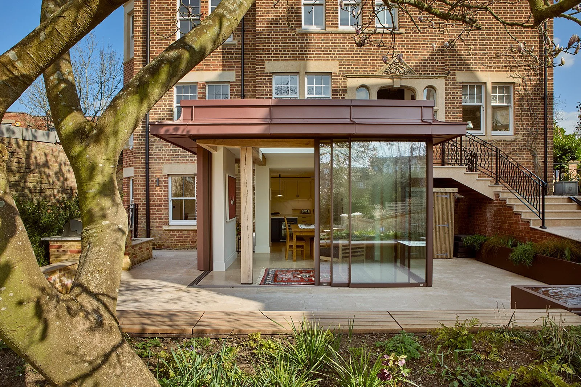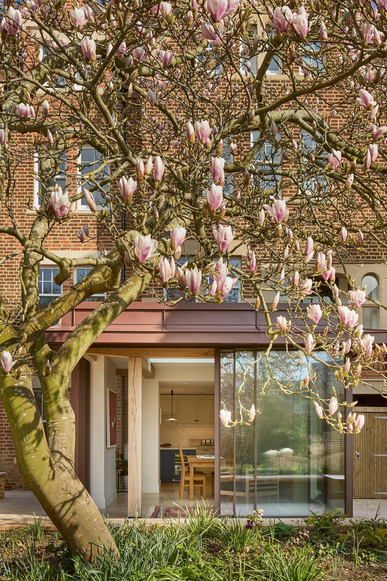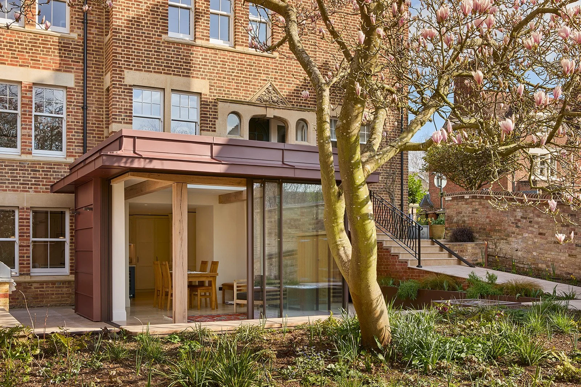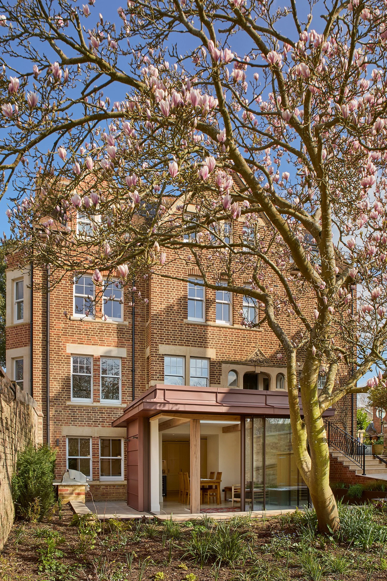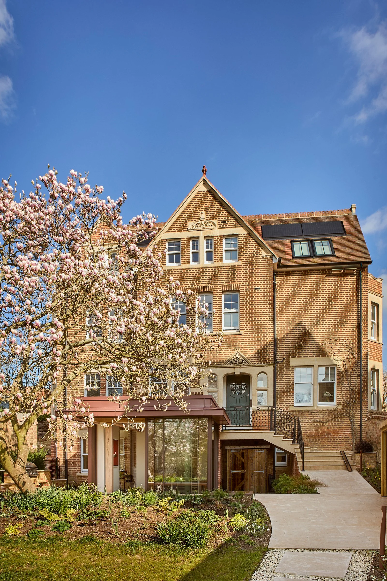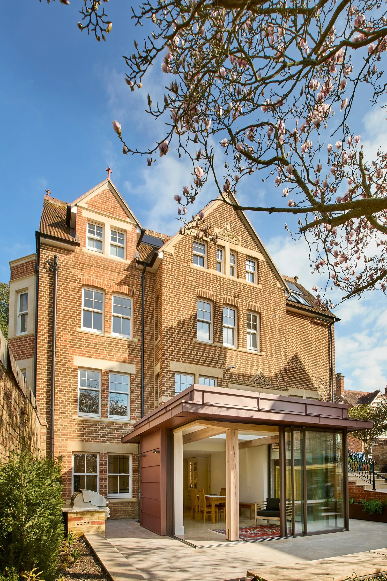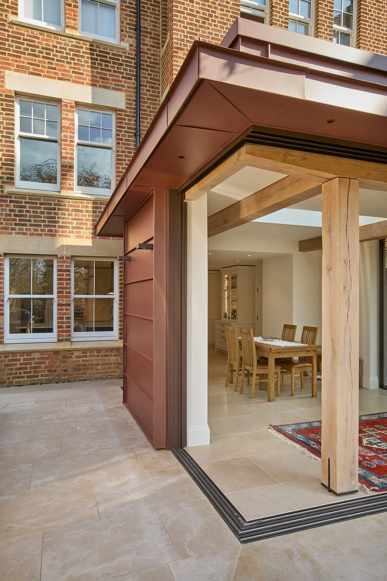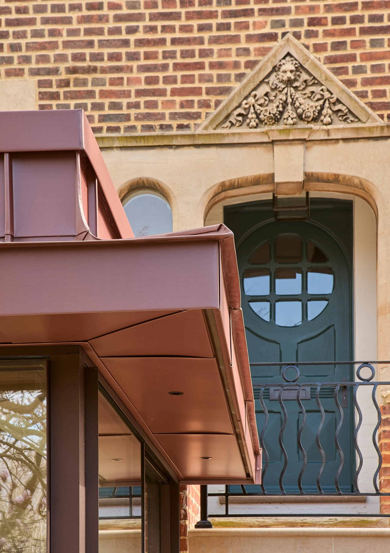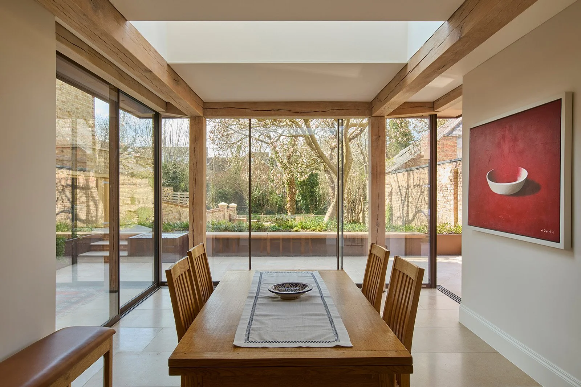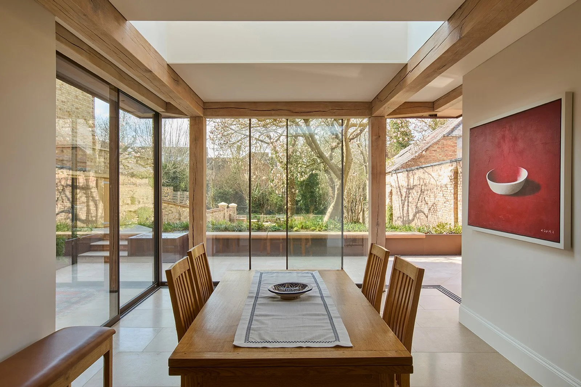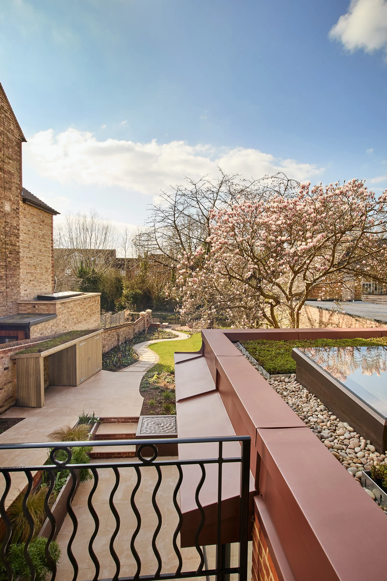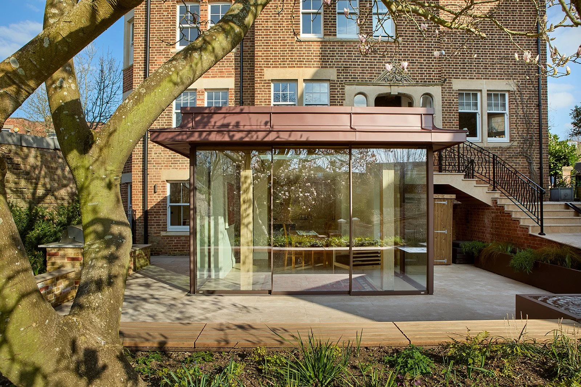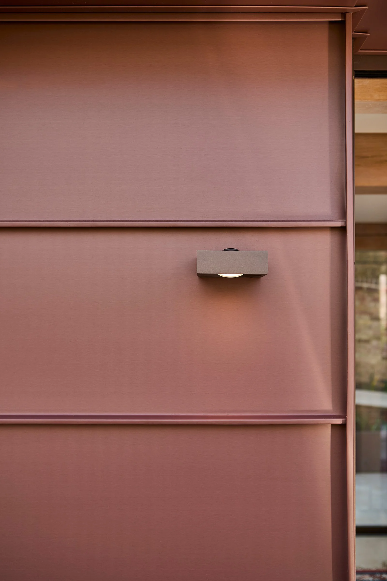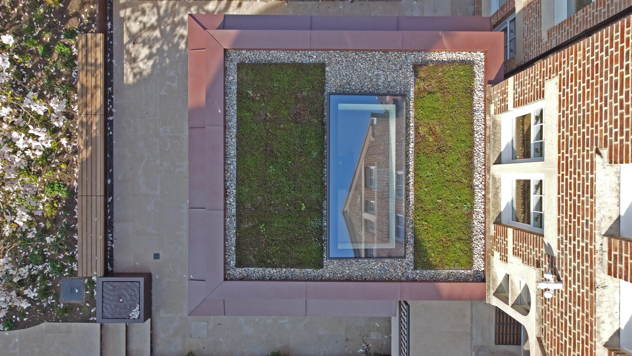
Glazed dining room extension, North Oxford
This distinctive dining room extension beautifully balances traditional craftsmanship with contemporary design. Built around an exposed oak-framed structure, it features elegant wrap-around Maxlight sliding doors and striking brown/red Pigmento zinc cladding by VMZinc. A large triple-glazed rooflight sits at the heart of the design, surrounded by a living Sedum green roof and river-washed pebbles, creating both visual interest and ecological benefit.
As the property lies within the North Oxford Victorian Suburb Conservation Area, the extension required particularly careful planning and design to respect the character of the neighbourhood. Scale, detailing, and the impact on the street scene were all key considerations, with close attention paid to how the new addition complemented the existing Victorian architecture. Working within the framework of local conservation area guidance and in consultation with Oxford City Council’s Heritage team, the design balances sensitivity to context with the ambition to create a contemporary, light-filled living space.
The extension maximises natural light and frames magnificent views across the landscaped garden and the tranquil Oxford Canal beyond, achieving a seamless connection between indoors and outdoors while making a bold architectural statement.
The basement conversion to the original Victorian semi had been carried out previously, but required improvement. We introduced a fully tanked waterproofing system and upgraded insulation throughout. To enhance views and increase natural light in the lower ground floor, external ground levels were carefully reduced. This transformed previously sunken windows into natural outlooks and created a new stepped approach to the original porch and front door, bridging over a storage area and lightwell serving the lower level.
Working in collaboration with interior designers Rogue Designs, we delivered a fully integrated architectural, interior, and landscaping package. The project was meticulously managed from concept through to completion,
Construction by Belmark Nightingale
