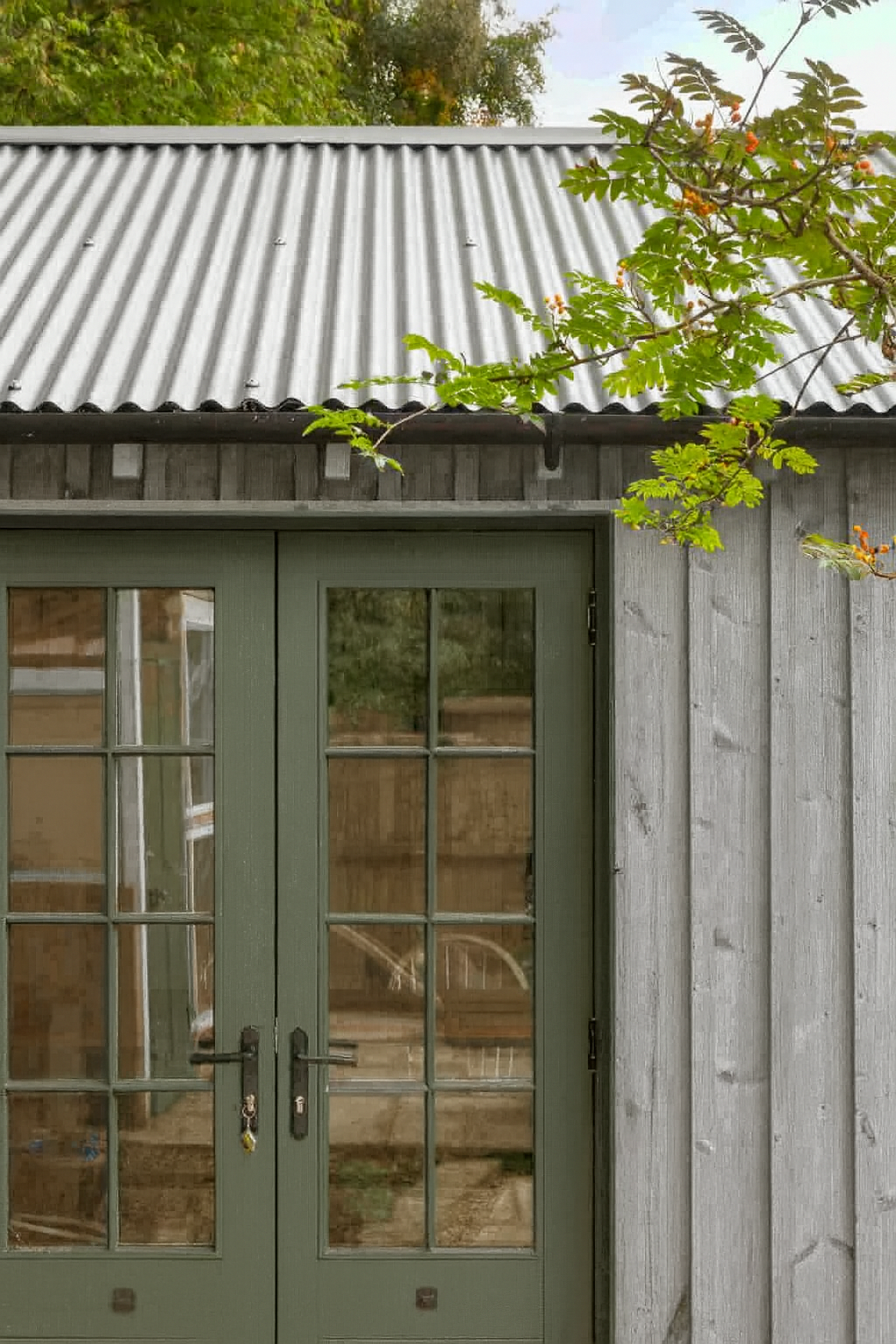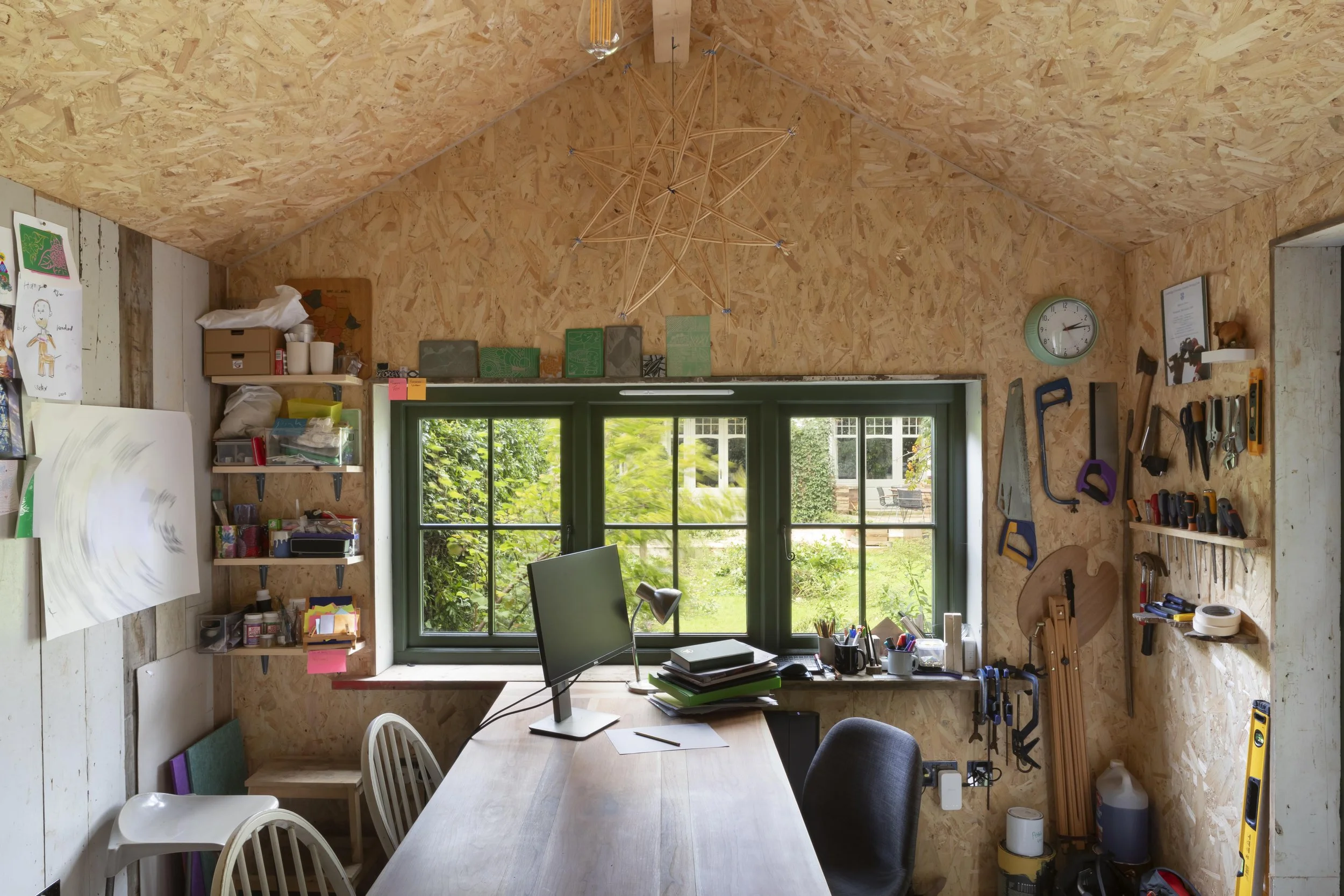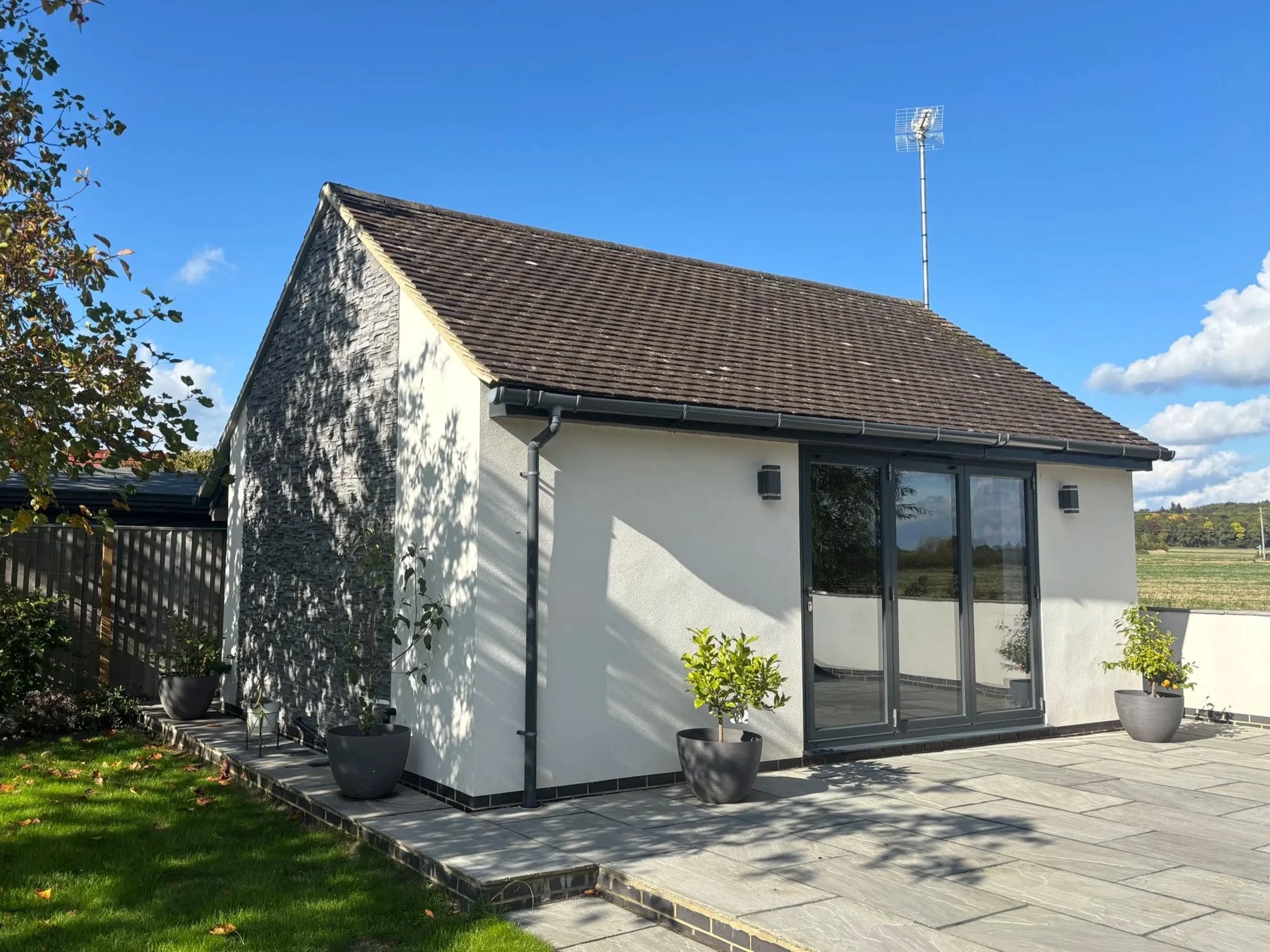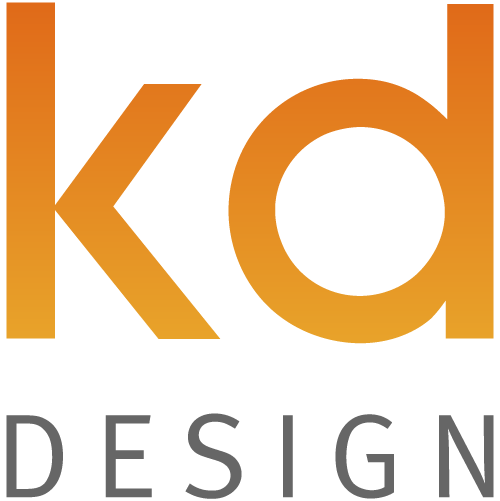
Outbuildings
Garden Rooms, Pods, Home Offices, Granny Flats & Annexes
KD Design can help you make the most of your outdoor space by designing versatile outbuildings such as garden rooms, home offices, granny flats, or annexes. Many of these structures can be constructed under permitted development rights, making them a practical and cost-effective way to expand your home.
Garden Rooms & Home Offices
Ideal for work, hobbies, or relaxation, these spaces are usually classed as permitted development, provided they meet criteria for size, height, and location and they remain ancillary to your main dwelling. For taller buildings within 2m of the boundary, a planning consent may be necessary. Please get in touch and we’d be happy to offer some further guidance and advice.
Granny Flats & Annexes
If your outbuilding includes independent living facilities—such as a kitchen, bathroom, and sleeping area—it may be considered a granny flat or annex. This usually falls outside the scope of permitted development but is still possible with a planning consent. KD Design can advise on planning rules, particularly the distinction between an annex vs. a detached dwelling.
Expert Advice from KD Design Oxford
With our expertise, we guide clients through planning rules & regulations, ensuring your outbuilding project—whether a home office, garden room, annex, or granny flat—complies with local rules with all Oxfordshire planning authorities while maximising usable space.
Why Choose KD Design for Your Outbuilding?
There are many prefabricated outbuilding units available, from garden rooms to granny flats. For smaller units its often more economical to purchase an off the shelf product delivered to your door. But where upgraded insulation, more customisation, luxury or increased size is required, it can become more economical to build your own Outbuilding. At KD Design, we can prepare bespoke architectural plans and drawings that allow for site-made structures individually tailored to your needs.
Many builders or off-the-shelf suppliers offer standard solutions that may not make the best use of your space, site constraints or suit your lifestyle. At KD Design, we take a different approach: we put your needs and your property first, designing outbuildings that work perfectly for you, whether it’s a home office, Garage, or garden room.
Our bespoke architectural design service focuses on creating spaces that are practical, functional, and enjoyable. We consider clever design tweaks and thoughtful features to maximise space and comfort. From integrated storage to bespoke kitchenettes or study areas, these details make your outbuilding not just functional, but a space you’ll love to use every day.
If you’d like to hear more about us or to discuss how we can assist with your project please get in touch.






To view more projects, click here

Let’s Work Together!
Do you have some big ideas and need some help bringing them to life? Then please reach out. We’d love to hear from you and learn about your project, and to get the ball rolling we’d be happy to offer some initial informal advice free of charge.
Please Contact us and we’ll be in touch to discuss further at a time that suits you.

