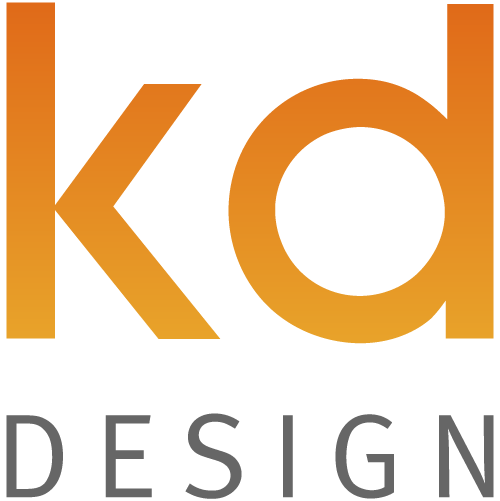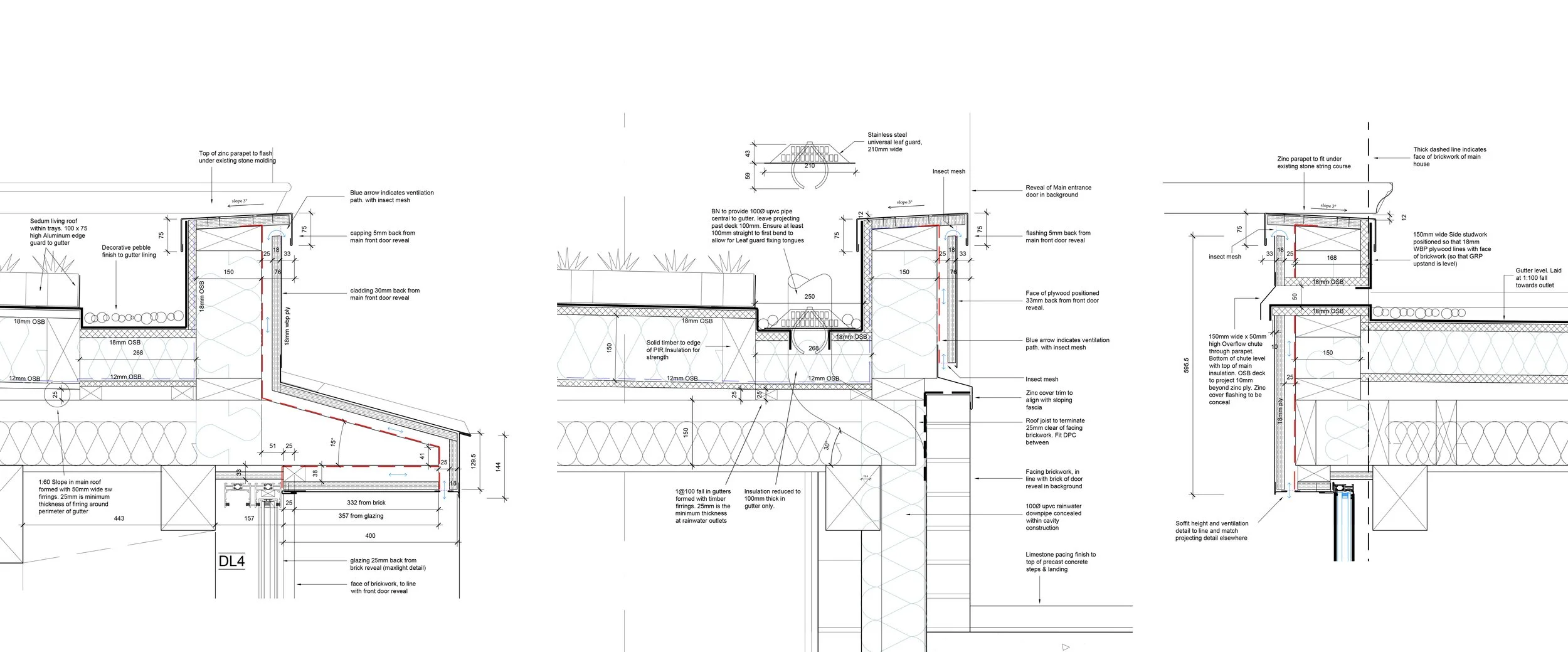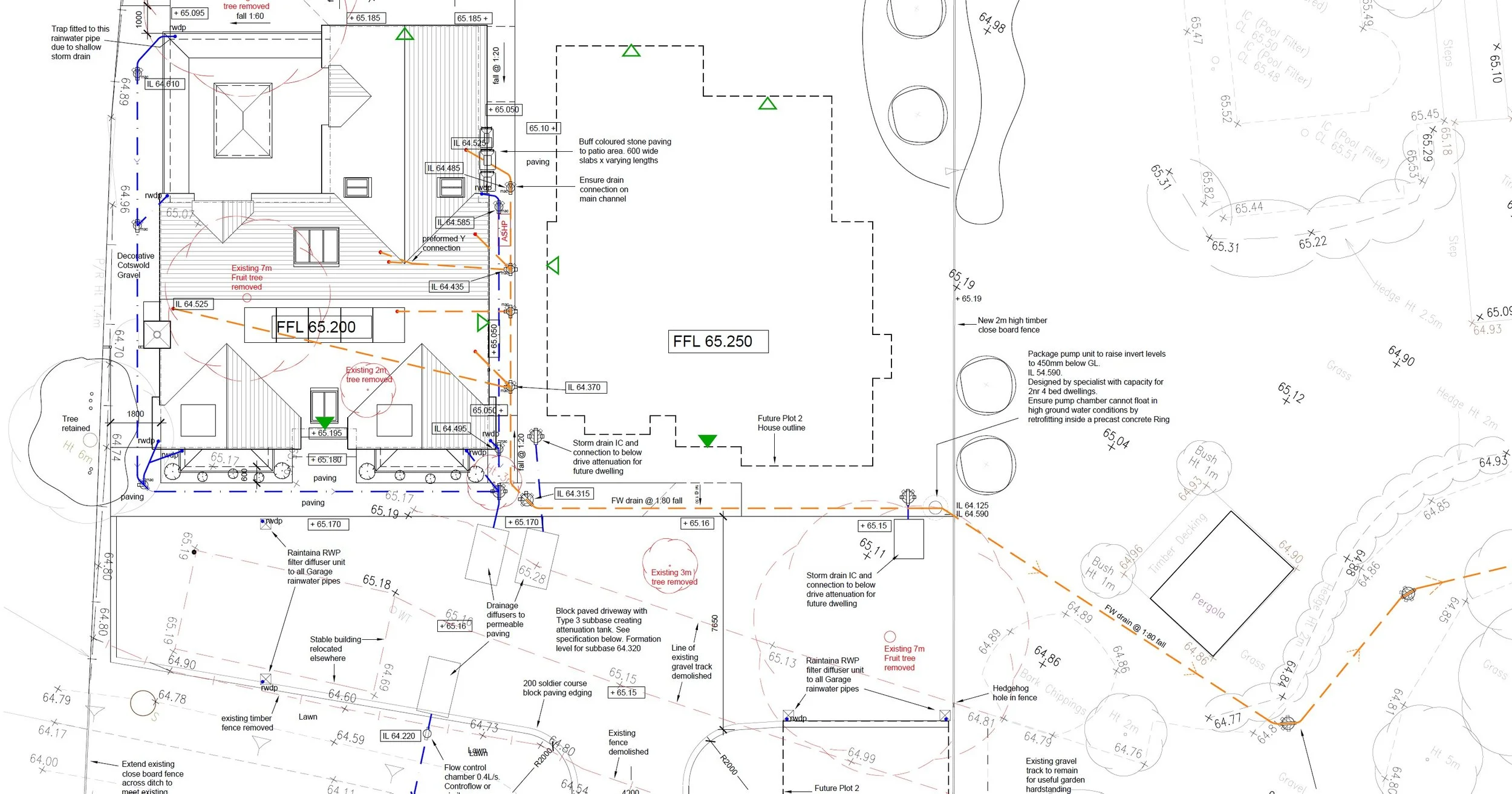
Detailed Technical Design (RIBA Stage 4)
The Detailed Technical Design phase, also known as working drawings or RIBA Stage 4: Technical Design—is where the project moves from concept to buildable reality. At this stage, every element of the design is developed in detail, from construction methods and material specifications to dimensions, junctions, and finishes.
The aim is to produce a comprehensive set of technical drawings and documents that provide contractors with clear, unambiguous information about how the building should be constructed. This level of detail is essential not only for guiding the build on site but also for ensuring accurate pricing during the tender process, reducing the risk of unexpected costs or delays later on.
Detailed design is an important phase for all of our own projects. but we also often take over projects from other architects. It’s quite common for clients to work with an Architect to secure planning consent for their project but then decide to work with KD Design to take over the detailed design and site support.
In some cases, we collaborate with the original architect who wishes to remain involved, overseeing the overall design direction. This enables us to focus on the technical details and construction documentation, ensuring that every aspect of the project is precise, buildable, and compliant with regulations.
Acting as Principal Designer, KD Design also coordinates the required consultants and manages the production information, streamlining the process from design through to construction.
What Stage 4: Technical Design Includes
KD Design develops the detailed technical information that allows your project to move from planning approval to construction with confidence. This phase typically covers:
Energy Compliance & Insulation Strategy.
We work with energy assessors to confirm insulation requirements and ensure full compliance with Part L of the Building Regulations.
Ground Investigations
Where required we arrange site surveys to assess soil conditions, allow foundations design and assess other ground-related factors
Structural Coordination
Engaging and liaising with structural engineers to integrate their input into the design and ensure structural integrity.
Technical Drawings
We prepare precise construction drawings, including plans, sections, elevations, and enlarged details, to guide the build.
Wall constructions & Insulation detailing
Further detail required for party wall agreement
Door & Window Schedules
Detailed bathroom and Kitchen designs
Structural & timber frame connection details
Building Specifications
Preparing detailed specification notes to demonstrate compliance with building regulations and construction standards.
Health & Safety Planning
Part of the Principle Designer’s role is producing the pre-tender health & safety plan and any additional detailed specifications required for the project.
Building Regulations Submission
Preparing and submitting proposals for full plans building regulations approval, ensuring the project is legally compliant before construction begins.
Cost certainty
Having accurate Stage 4 detailed design drawings is not only about showing contractors what to build, it’s also crucial when it comes to tendering and project costs. The more detail provided at this stage—materials, dimensions, finishes, and construction methods—the clearer contractors can be when preparing their quotes.
Without this level of detail, contractors are left to make assumptions. This often leads to wide variations in pricing, hidden contingencies, and the risk of unexpected costs later on. By contrast, a fully coordinated and precise set of drawings allows contractors to price the work with confidence, ensuring that all elements have been considered and accounted for.
This results in:
More consistent and comparable quotes between contractors.
Reduced risk of cost overruns during the build.
Transparent pricing, so you know exactly what you’re paying for.
Greater certainty in budgeting, giving you peace of mind before work begins.
In short, investing in detailed Stage 4 drawings doesn’t just help your project run smoothly on site—it also gives you financial clarity from the very beginning.
Why Work with KD Design at Stage 4
By taking responsibility for the detailed technical design, KD Design ensures your project is:
Buildable – with clear drawings and specifications that contractors can rely on
Compliant – meeting all Building Regulations and local authority requirements
Coordinated – integrating input from consultants such as structural engineers and energy assessors
Efficient – reducing site risks, avoiding misunderstandings, and keeping the project on time and on budget
We provide the technical expertise so that you can stay focused on the vision and overall design intent.
If you’d like to hear more about us or to discuss how we can assist with your project please get in touch.


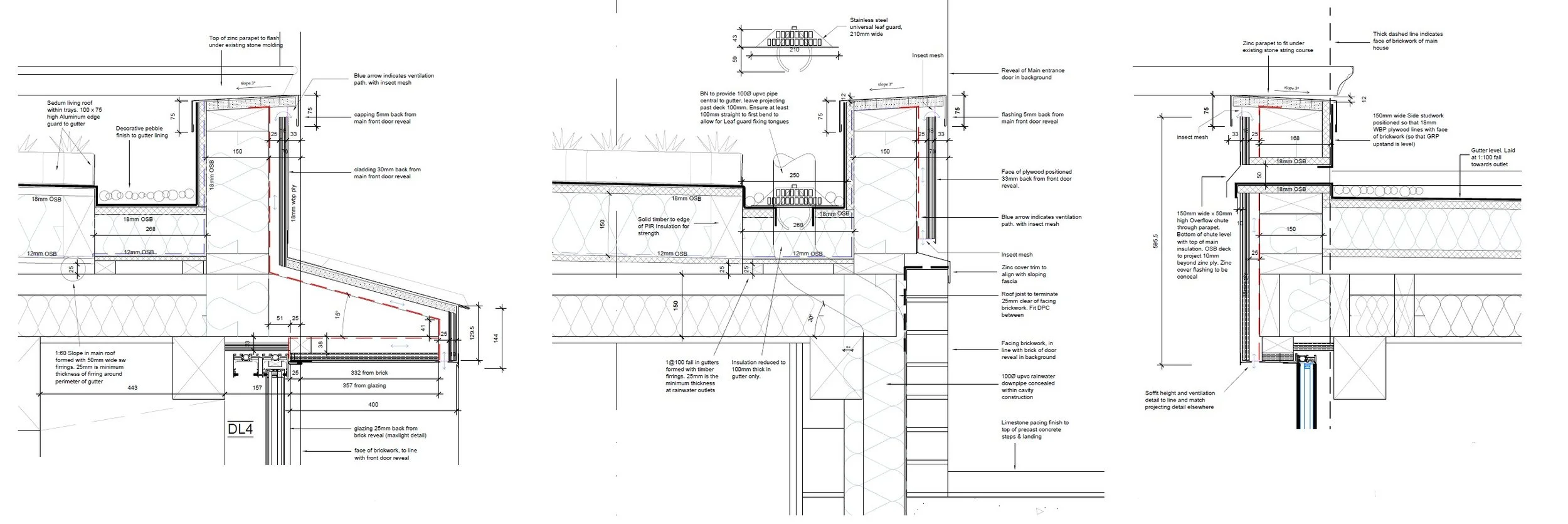
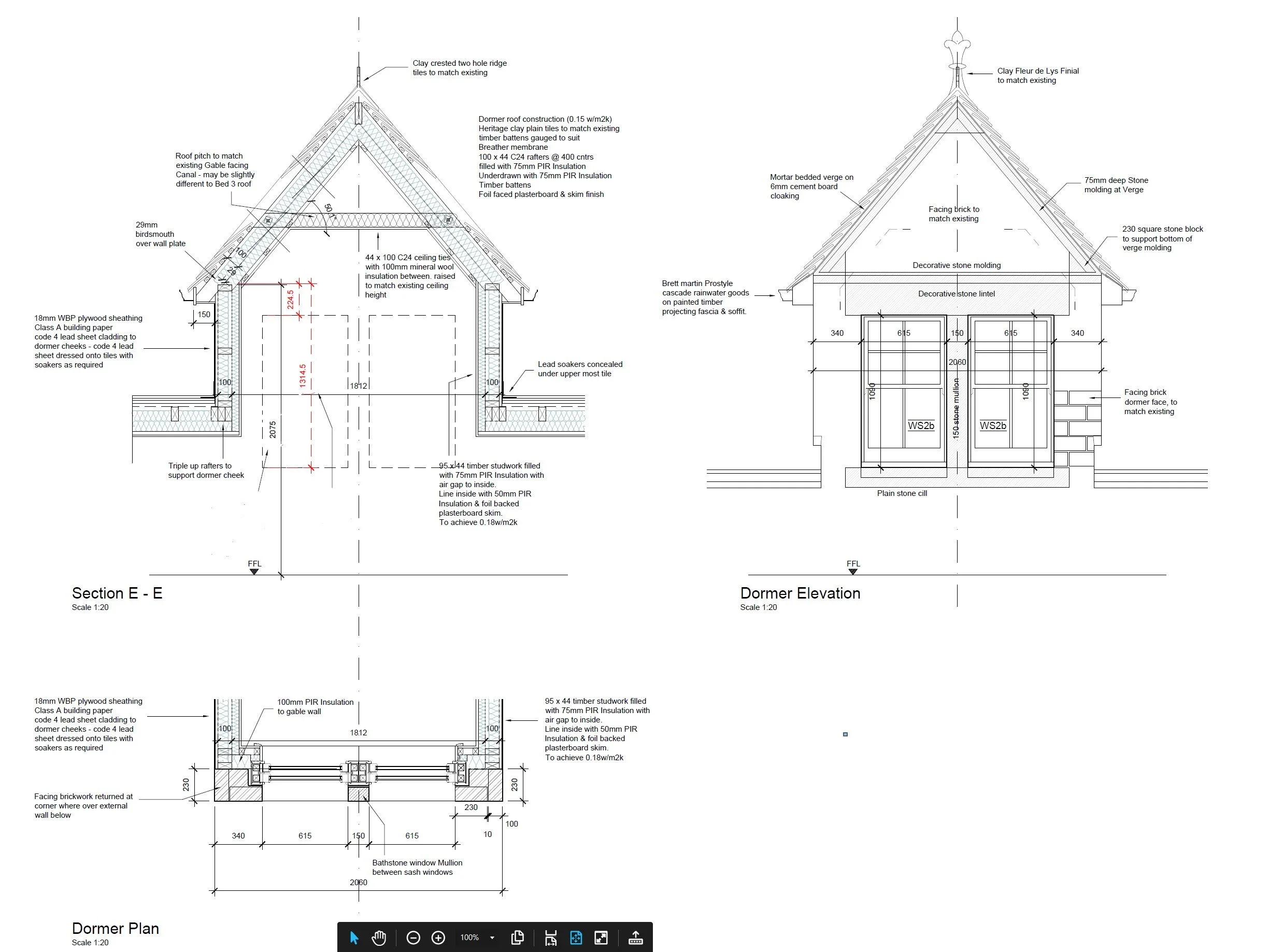
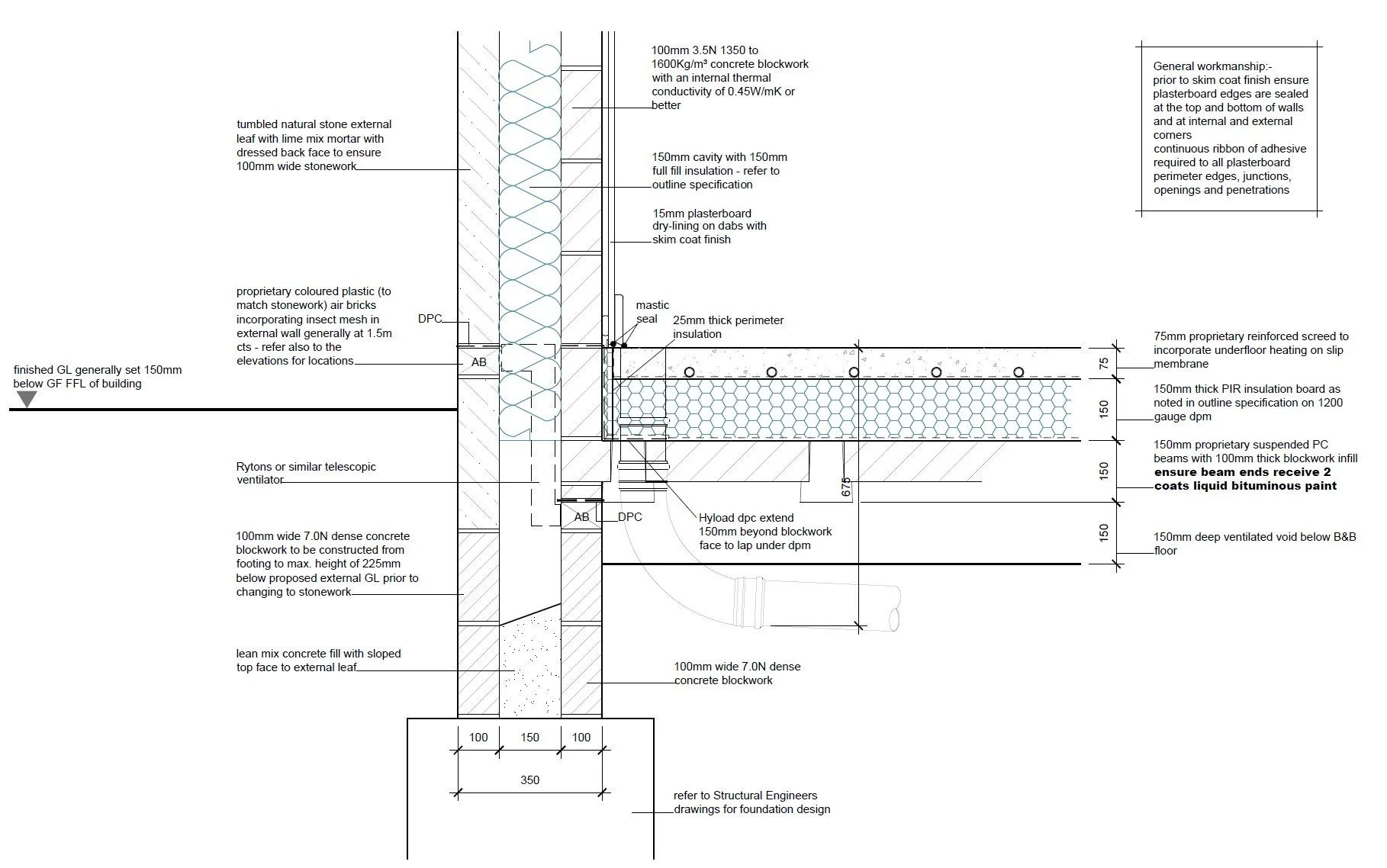

Let’s Work Together!
Do you have some big ideas and need some help bringing them to life? Then please reach out. We’d love to hear from you and learn about your project, and to get the ball rolling we’d be happy to offer some initial informal advice free of charge.
Please Contact us and we’ll be in touch to discuss further at a time that suits you.
