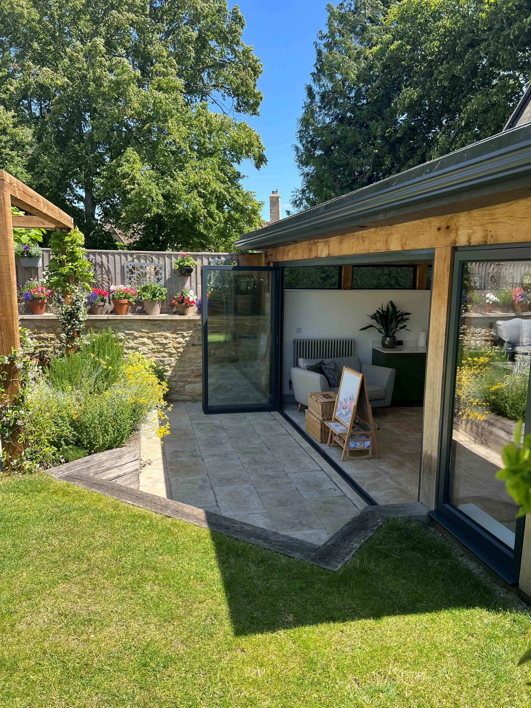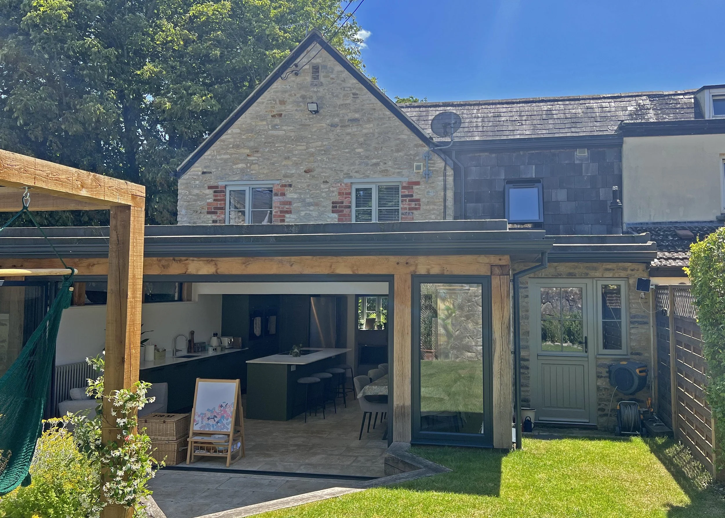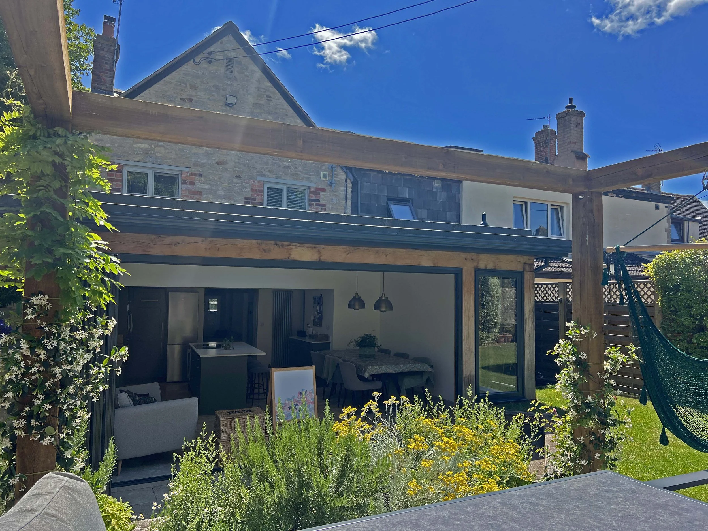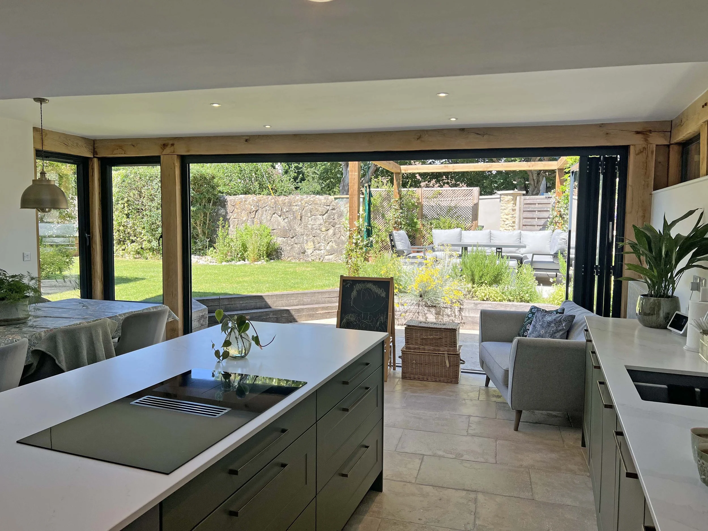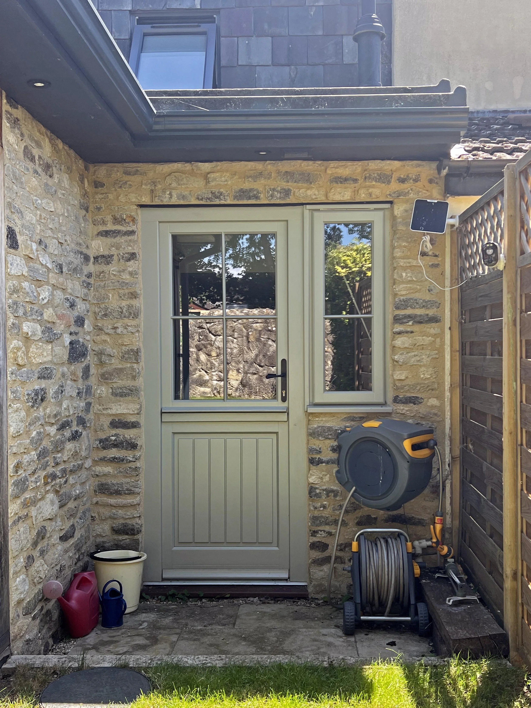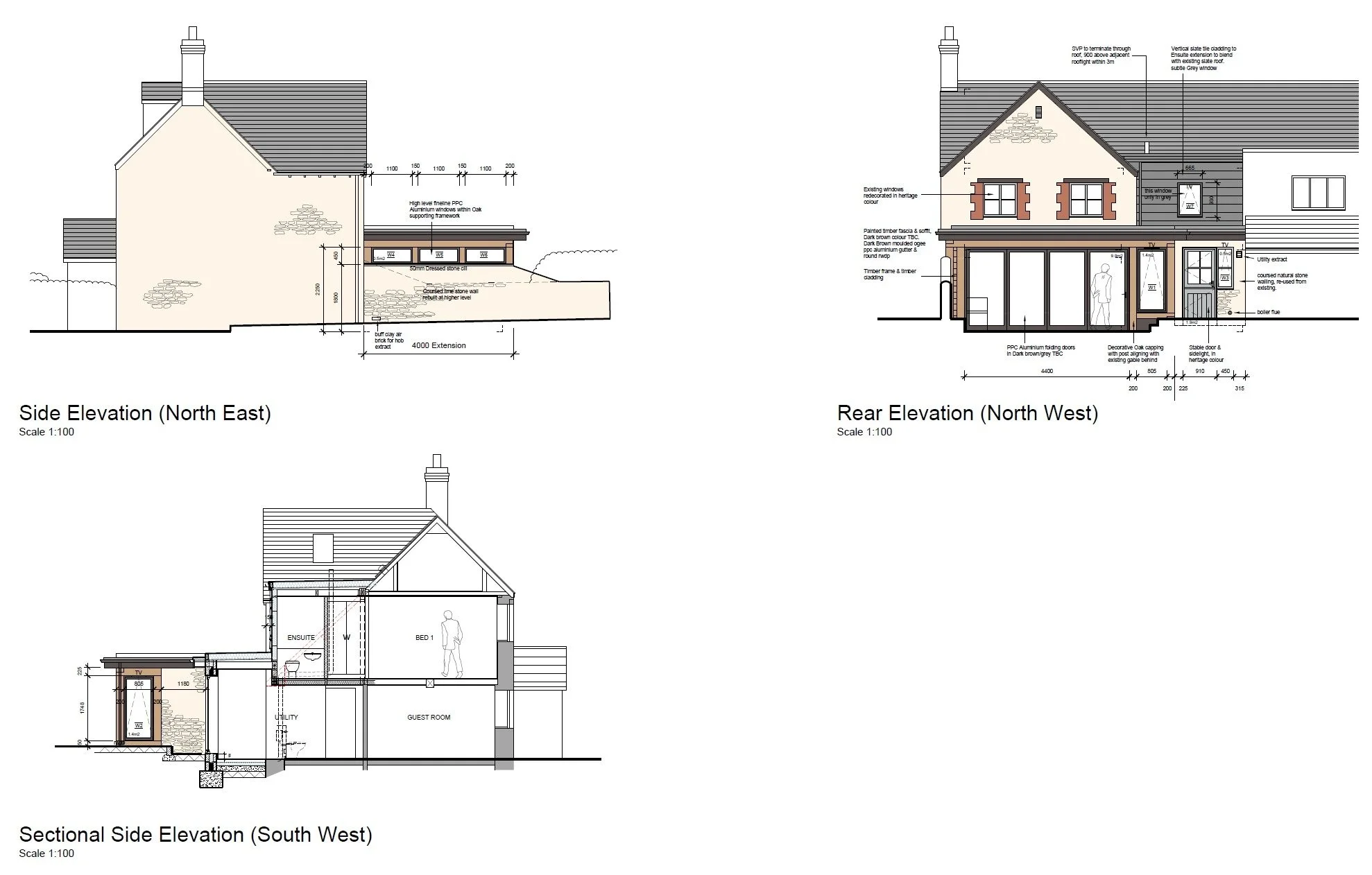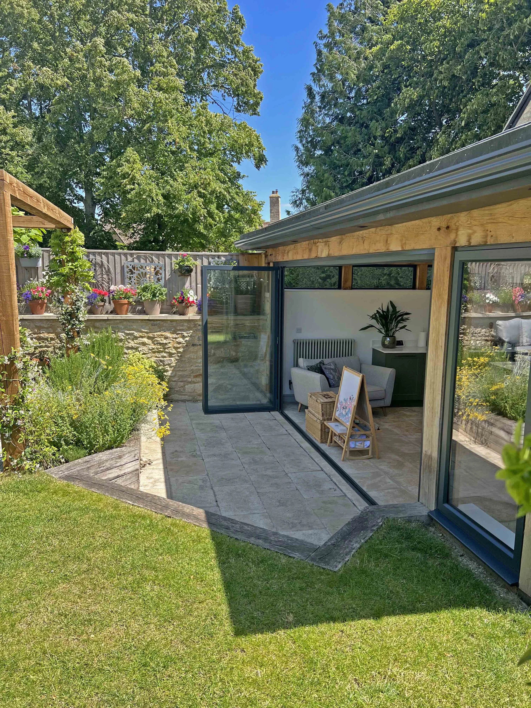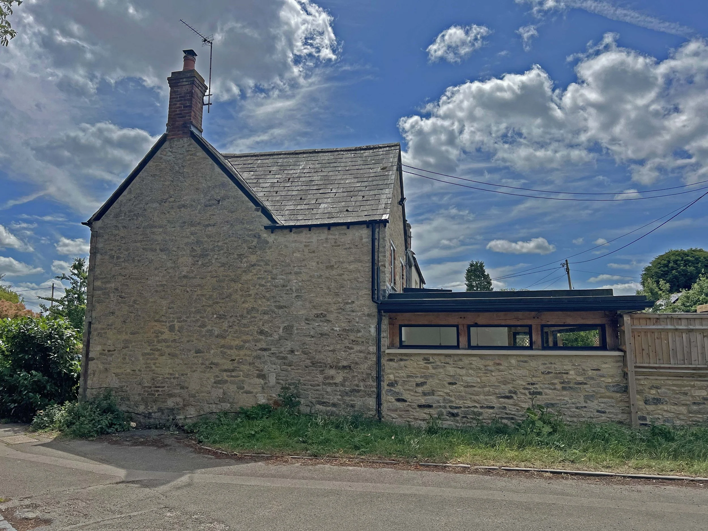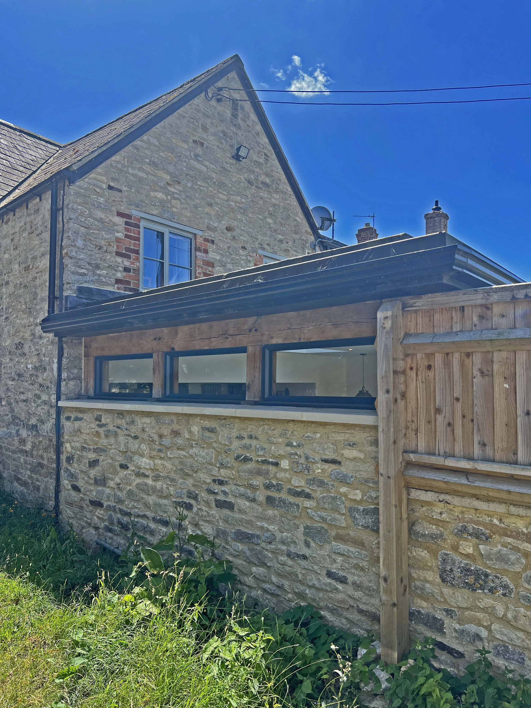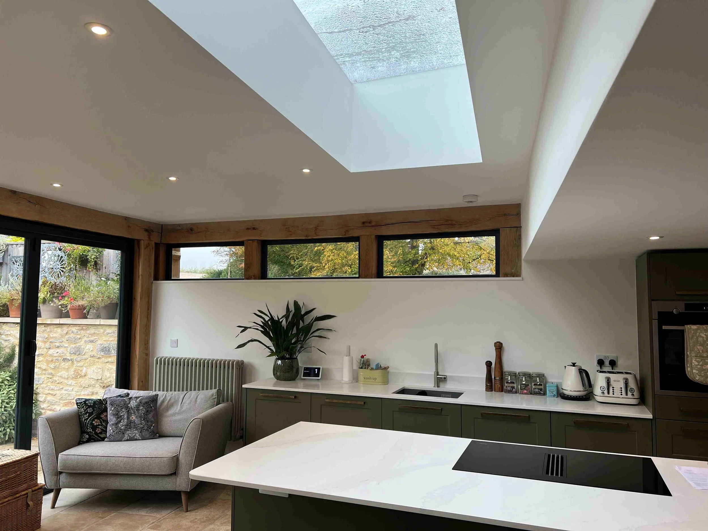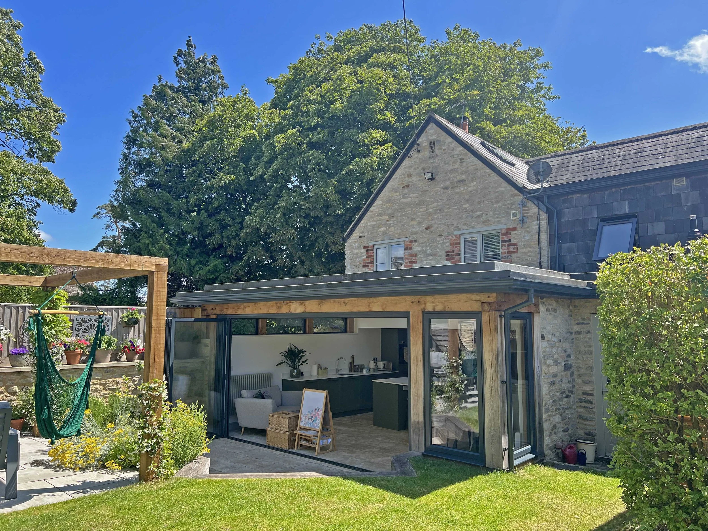
Single storey extension to historic Stone Cottage in Standlake, West Oxfordshire
This project involved the architectural design of a single storey rear extension to a characterful historic stone cottage in Standlake, West Oxfordshire, delivering much-needed space and functionality. The natural stone extension has tripled the footprint of the previously compact kitchen, allowing for a generous new Kitchen design that includes a freestanding central island, space for a family dining table, and a strong connection to the garden through fully openable bifolding doors and high level side windows. The Bifolding doors lead directly onto a landscaped terrace, complete with built-in seating along the edges, providing a seamless transition between indoor and outdoor living.
The Kitchen extension was designed to be constructed from carefully matched natural Cotswold stonework with an exposed Green oak frame, the extension harmonises with the traditional fabric of the cottage while introducing modern architectural elements. Contemporary grey-toned bifolding doors and overhanging eaves offer a striking contrast, while replacement traditional windows elsewhere on the property are finished in a conservation blue/green tone for authenticity.
To preserve views from the first-floor windows, the extension design makes use of a flat roof. Thoughtful eaves detailing ensures the design reads as modern yet sympathetic to the historic context of the stone cottage and the Grade II listed buildings surrounding the property.
The works also included an extension to enlarge the existing Utility room with separate, direct access to the garden via a beautifully crafted Stable door.
At first floor level a discreet dormer extension houses a new ensuite bathroom for the master bedroom. Finished in dark slate tiles with a matching grey-framed window, the dormer design blends seamlessly into the existing slate roofscape, providing modern comfort with minimal visual impact.
