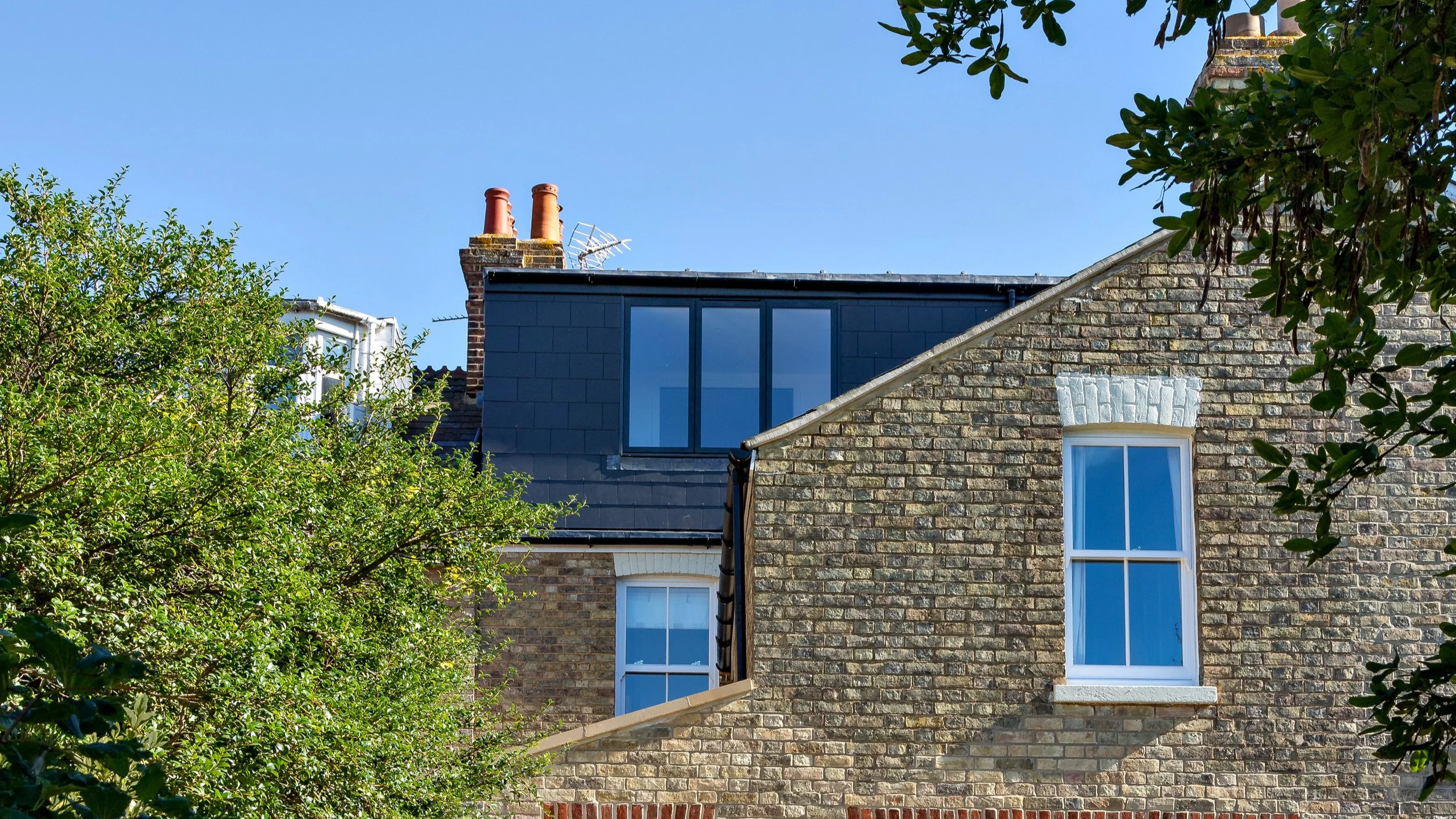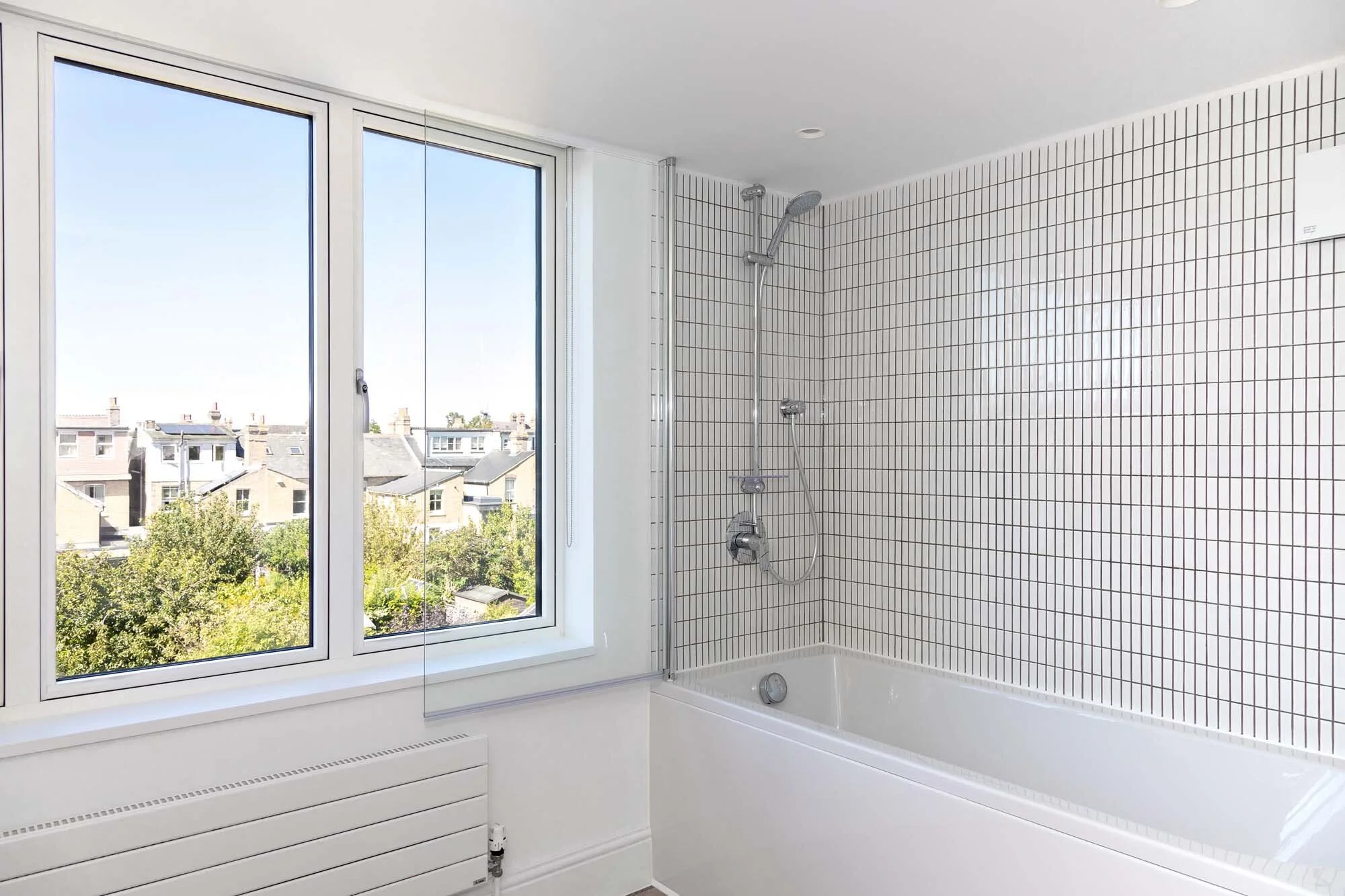
Victorian Terrace - A Loft with a view
Architectural design included a single storey side & rear infill extension to existing charming Victorian Terrace in North Oxford. The Side extension was designed to accommodate a new and enlarged Kitchen / Family space. Built from perfectly matching facing brickwork, timber sliding sash windows and a fully glazed rooflight the space is light and airy and transforms the existing property.
To create additional bedroom space, a loft conversion was designed and added featuring a large box dormer that maximizes internal volume. The architectural design was carefully detailed using high-quality materials, including a lead roof, matching hung slate tile cladding, and elegant dual-colour aluminium windows—grey on the exterior to blend seamlessly with the dark slate roof, and white on the interior to complement the bathroom walls. The result is a generous new second floor that feels both spacious and refined.
Like much of the existing housing stock in North Oxford and the Summertown area, the original house had poor energy performance. As part of the project, we implemented key energy efficiency upgrades: replacing single-glazed sash windows, insulating external walls, and improving overall ventilation.
This property sits just outside the North Oxford Victorian Suburb Conservation Area but reflects much of its distinctive architectural character and style. The extension involved work along the party wall boundary, where careful detailing ensured minimal impact on neighbouring windows. We initially made use of Permitted Development rights to establish a baseline level of development, followed by a planning application to enlarge the proposals and introduce non-matching—but higher-quality—materials, which was successfully approved as the final scheme.
Working in collaboration with interior designers Rogue Designs, the project included two new bathrooms, a stunning new kitchen, and complete redecoration both inside and out. The works were fully managed from start to finish, providing our client with a seamless, turnkey service.
Internal and external joinery by Gelder joinery. Kitchen from Harvey Jones
Construction by Projective Development LTD. Photography by Keith Barns Photography

















