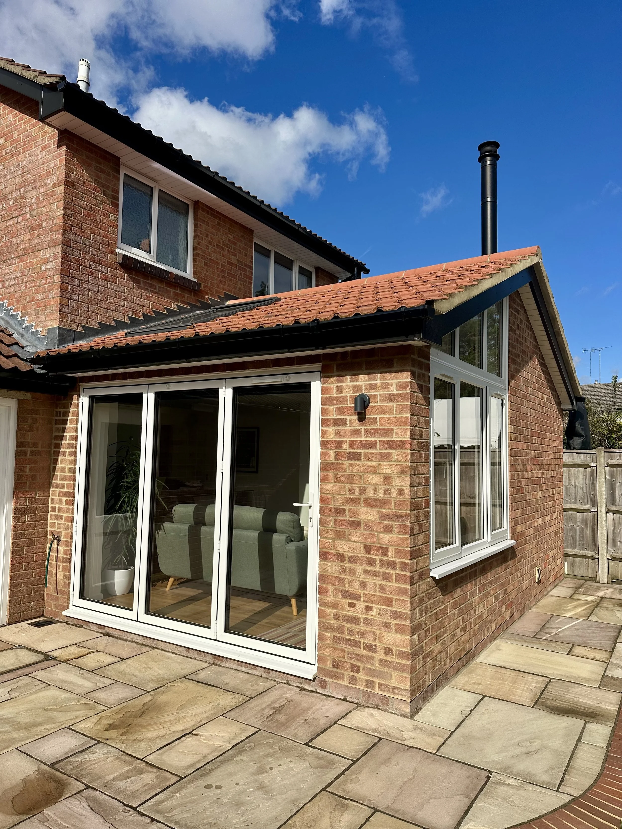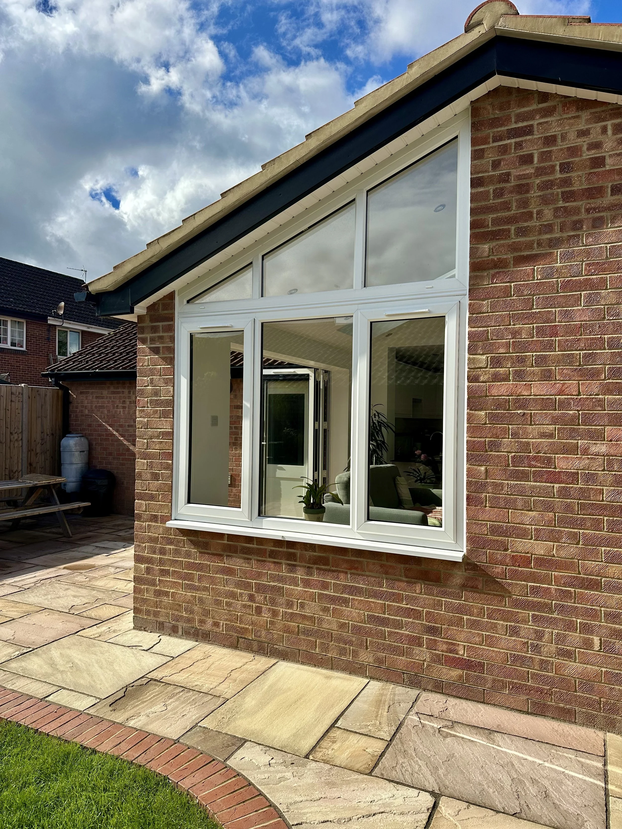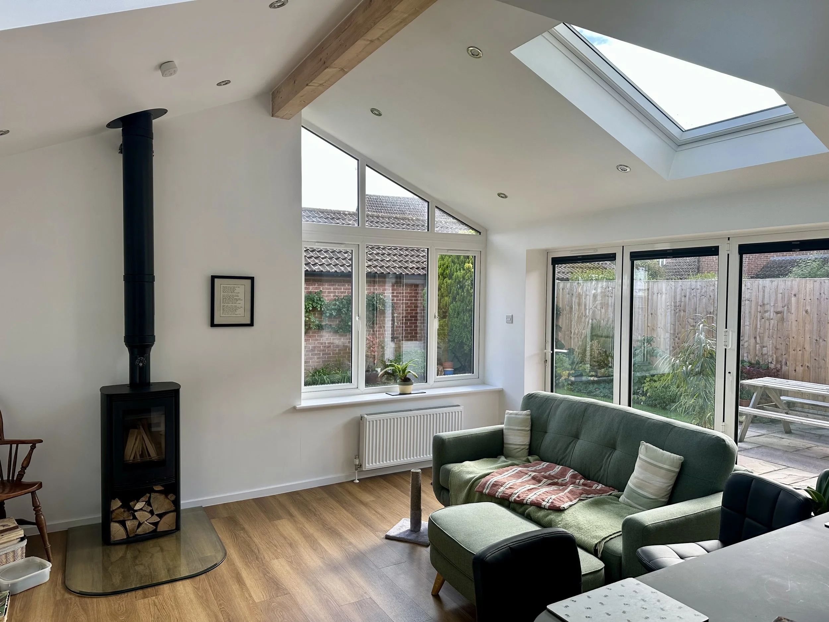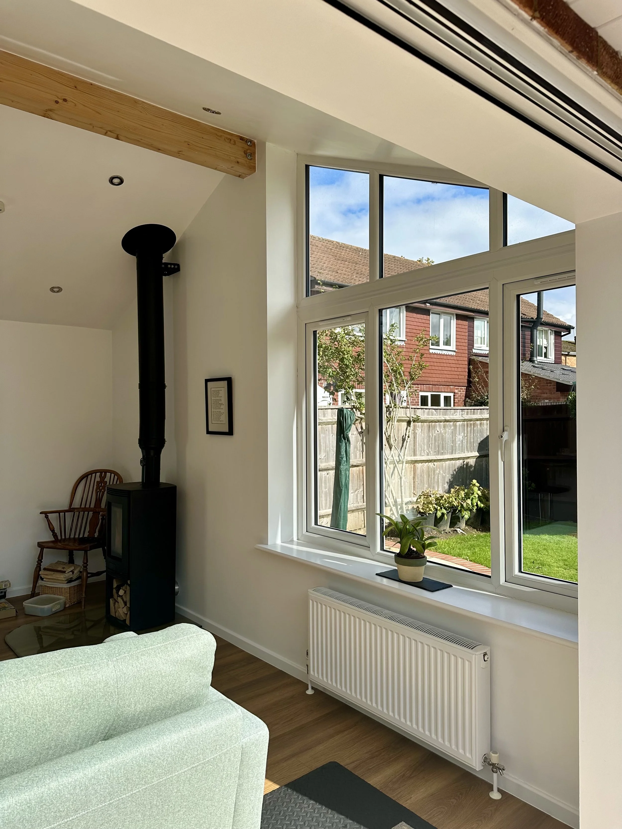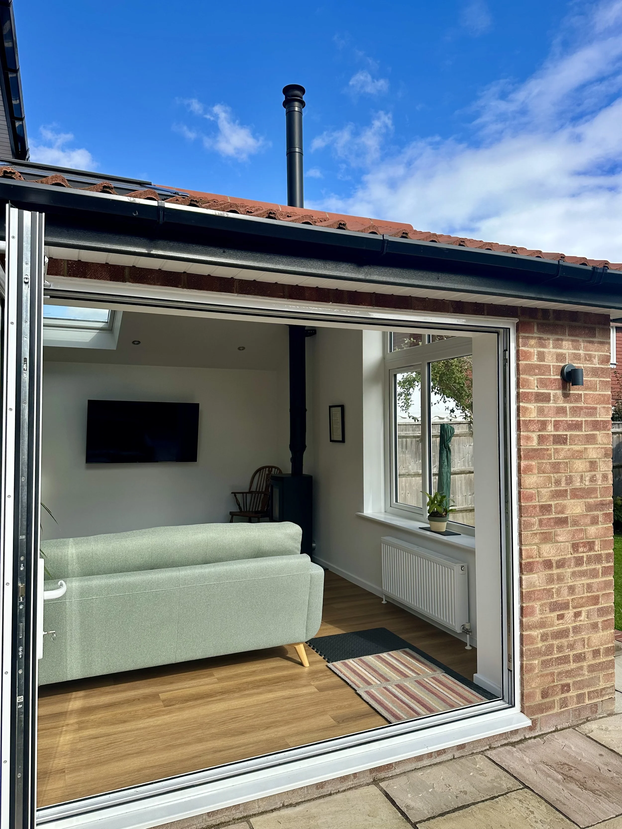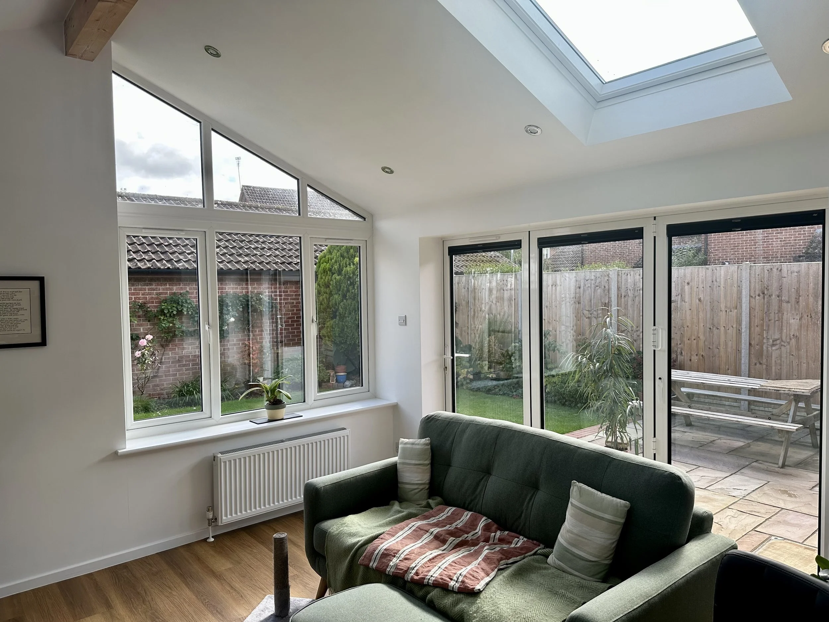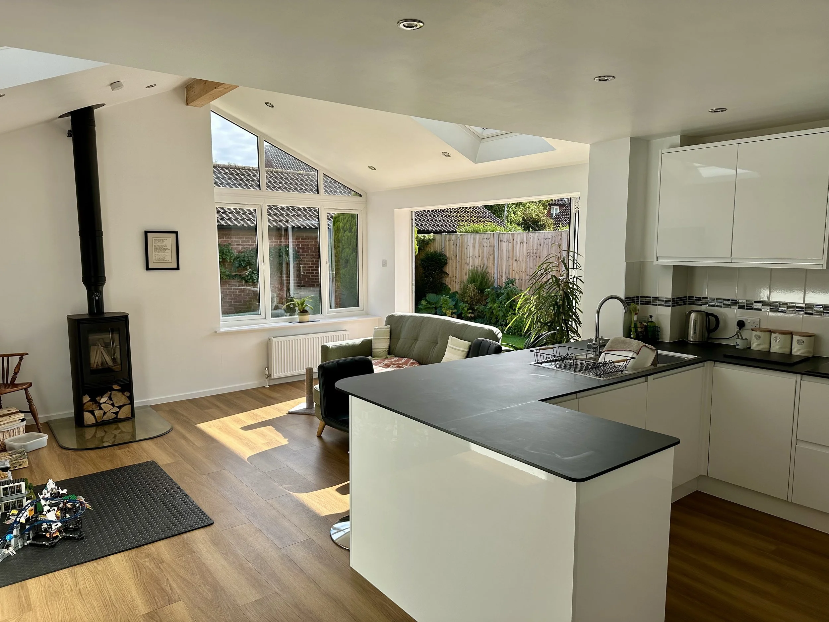
This stunning extension to an existing detached home showcases thoughtful architectural design, combining a different architectural style to the original 1980’s linked detached property while using matching materials to comply with permitted development rules.
Featuring a dual-pitched roof, open full height internally with an exposed glulam ridge beam, the space is filled with character and natural light. A wood-burning stove creates a cosy focal point, while full-height gable glazing and bifolding doors invite daylight in from every angle and connect seamlessly to the outdoors.
The rear of the existing house was opened up into the extension with a stylish Kitchen breakfast bar, transforming the home into a bright, welcoming hub for family life.
KD Design gained planning consent, building control approval and prepared detailed construction drawings.
Dual pitched Kitchen / Diner extension
