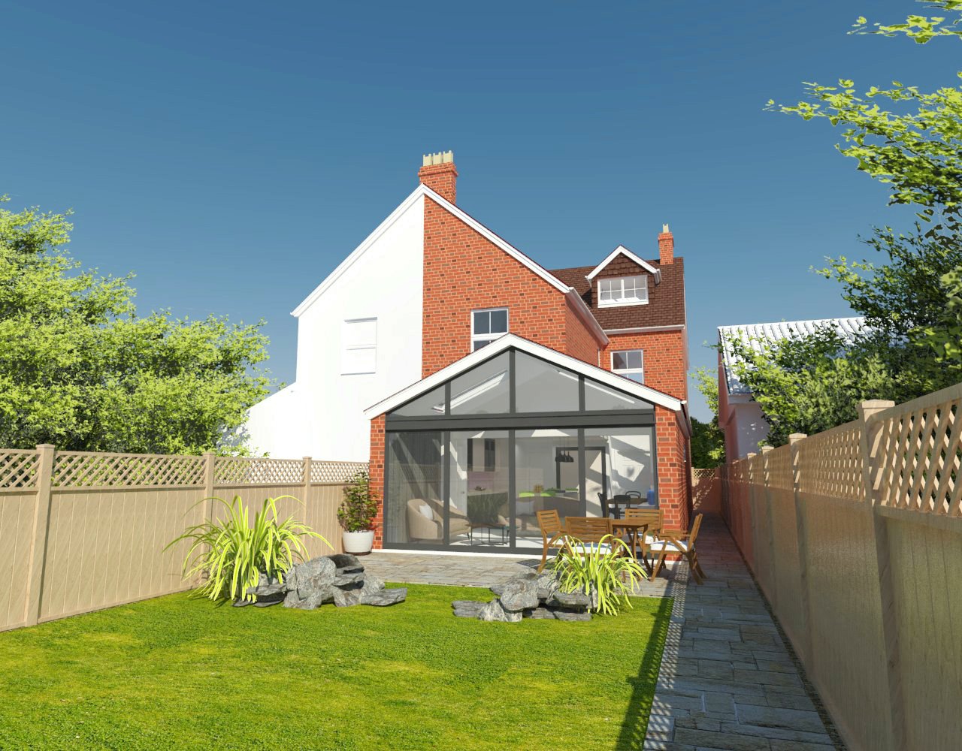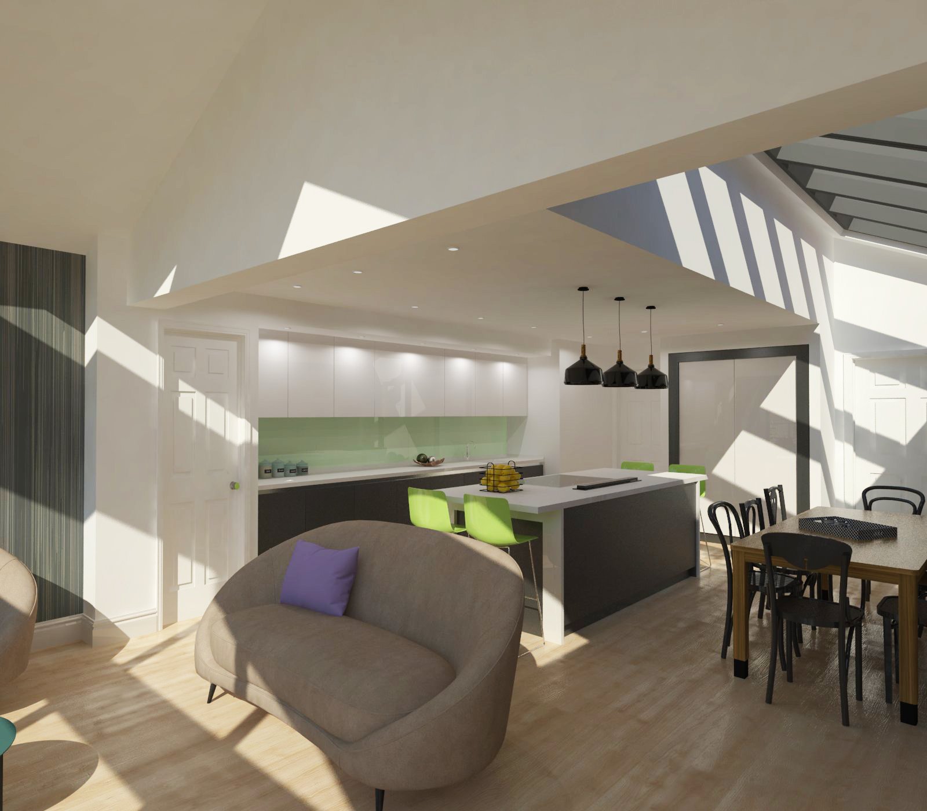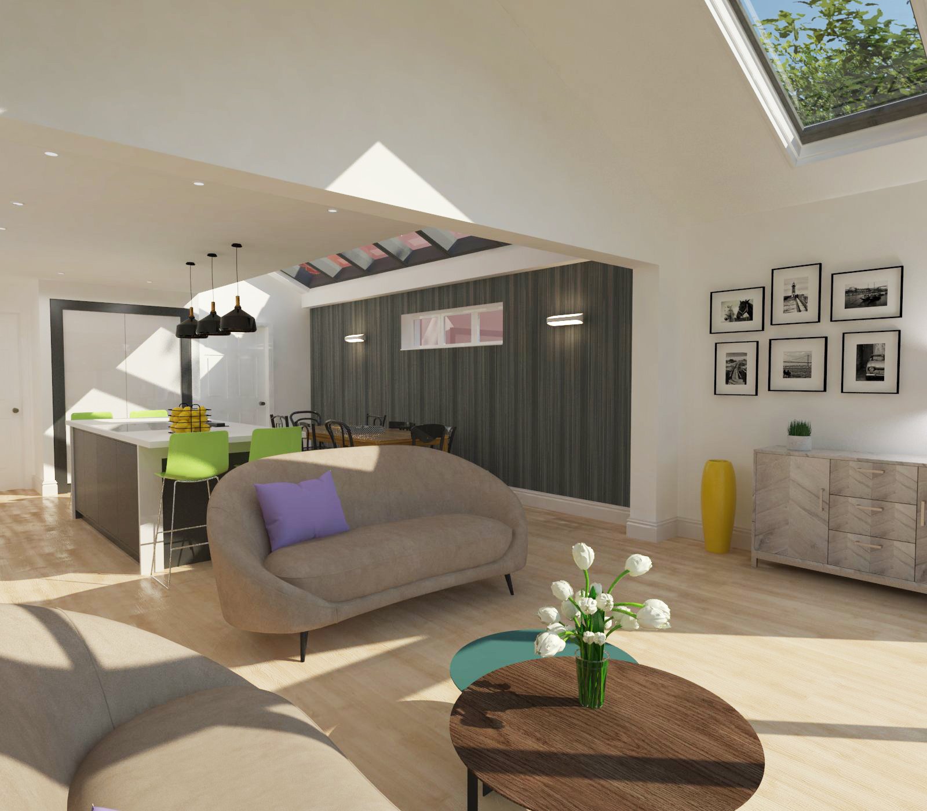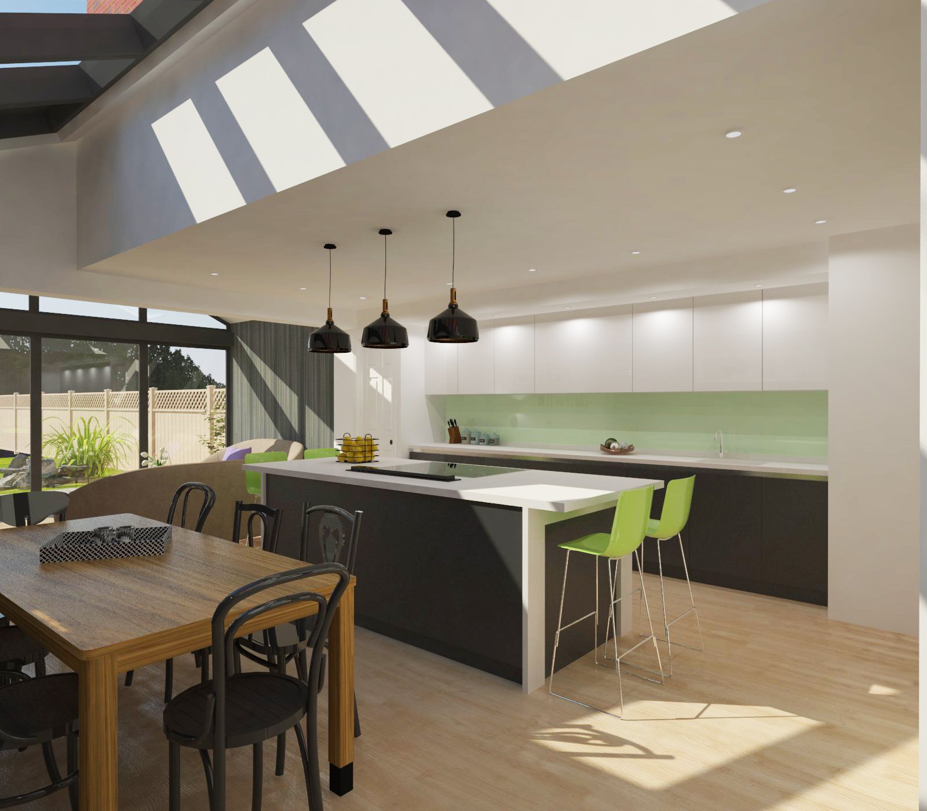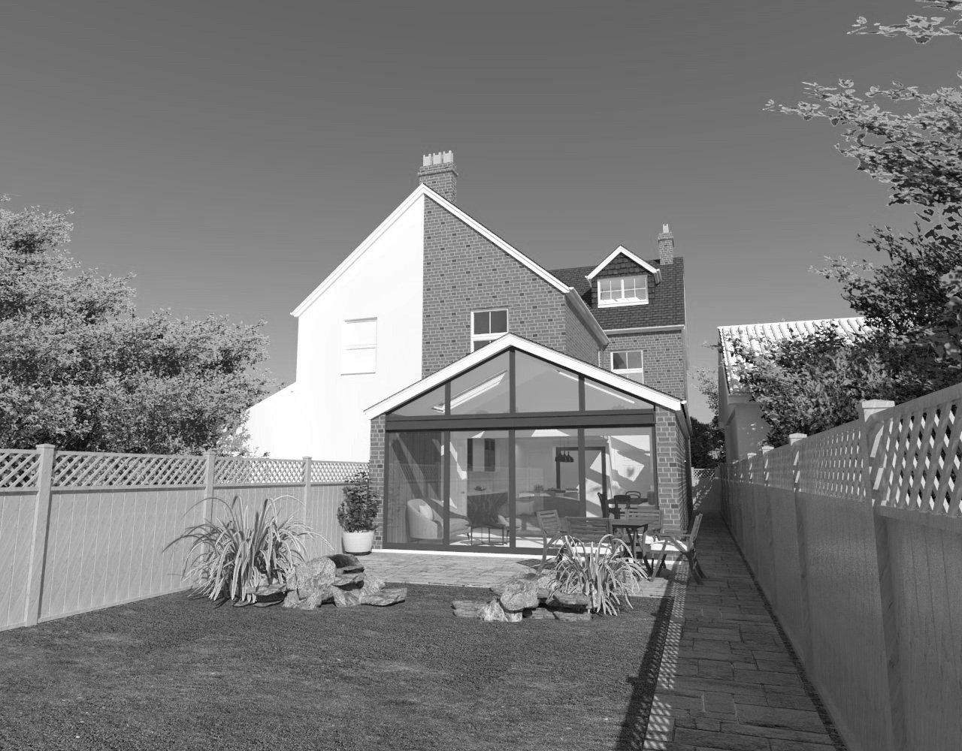
This project involved construction of a single storey wrap around side and rear extension to existing Victorian semi-detached property in the Henley-on-Thames conservation area.
The Light filled extension features a fully glazed gable with bifolding doors. A hidden steel frame was constructed to support the Roof structure and high level glazing when the doors are in the open position.
Further structural steelwork was installed to allow the existing walls of the Victorian outrigger to be removed and the additional floorspace created has resulted in a great multi-function Kitchen / Diner / Family living space.
A 3D illustration was prepared to help the client visualise the spaces
KD Design gained planning consent within the conservation area, building control approval and prepared a set detailed construction drawings for tender purposes.
Glazed Gable

