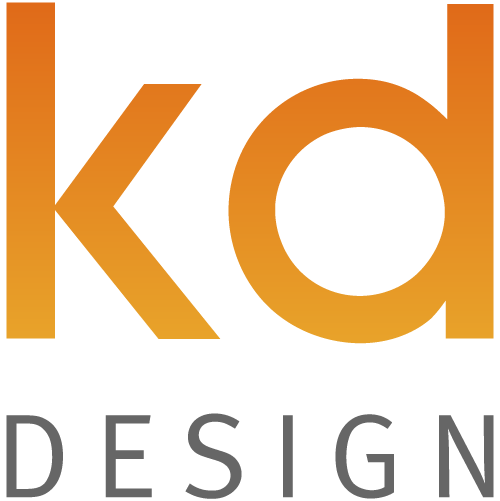
About us
KD Design is an architectural design studio based in the beautiful county of Oxfordshire. We specialise in individual extensions and alterations for private clients.
KD Design started life in 2009, and was set up by myself, Keith Durham, as a sole practice. I originally qualified as an Architectural Technician, specialising in the science of architecture, building design, engineering and construction and later transitioned into a more creative Architectural Design role.
My Technical background has led to a greater understanding of the link between design and realisation. I have expert knowledge in a variety of areas including Planning policy & planning strategy, sustainable design, structural design and building regulations. These skills paired with a passion for good design and strong attention to detail help ensure potential problems are ironed out prior to building works starting, a smooth construction phase and most important of all, result in beautiful buildings we can all be proud of.
I’ll work closely with you to help realise your project. I’ll be your only point of contact through the entire process and there will be no outsourcing or handing your project over to less experienced members.
For me, the greatest satisfaction in what I do is the genuine thanks of a client when their project has been completed. Seeing clients that are thrilled with their new home is by far the most rewarding part of what I do.
If you’d like to hear more about us or to discuss how we can assist with your project please get in touch.
Services
We provide architectural drawings, management and expertise for projects typically ranging from £50k - £500+k in value.
Individual home extensions, alterations & conversions.
New individual Housing
Conservation area & Listed building consents
Planning approvals
Permitted development designs & lawful development certificates
Building Regulations plans, details & approvals
Structural Engineering & Design
Sewer build over applications
Party wall notification
Specification & Tender packages
Site inspections and contract administration
KD Design carries all the necessary Professional Indemnity Insurance, the details of which are available upon request.
Design fees
Design Fees for our services vary in relation to the size and complexity of the project.
For home extensions and where the full scope of works are known, KD Design will endeavour to agree a fixed ‘lump sum’ price or agreed percentage before starting any work. For more complex projects, or where more flexibility is required we can undertake work on an agreed hourly time charge. We will never ask for any payment up front.
Our fees are typically broken down into stage payments and become due on completion of the relevant stages of work as described here
Please get in touch to discuss in more detail.

Let’s Work Together!
Do you have some big ideas and need some help bringing them to life? Then please reach out. We’d love to hear from you and learn about your project, and to get the ball rolling we’d be happy to offer some initial informal advice free of charge.
Please Contact us and we’ll be in touch to discuss further at a time that suits you.




