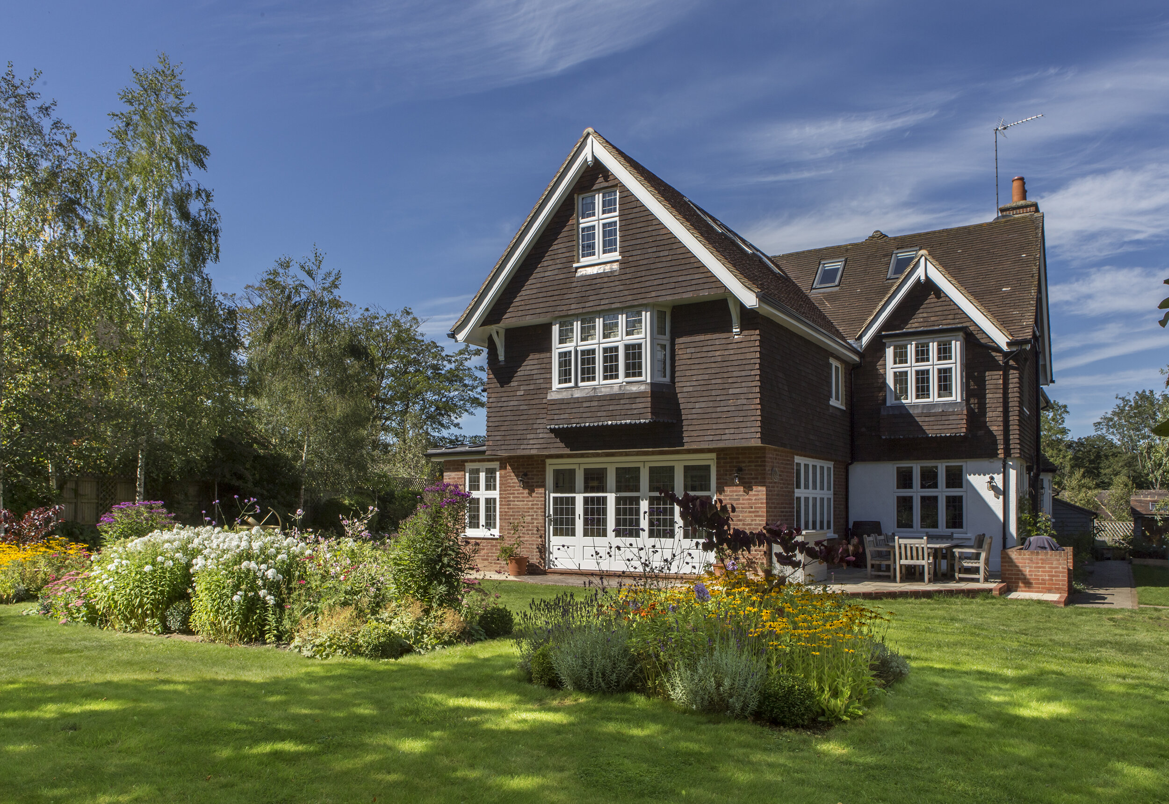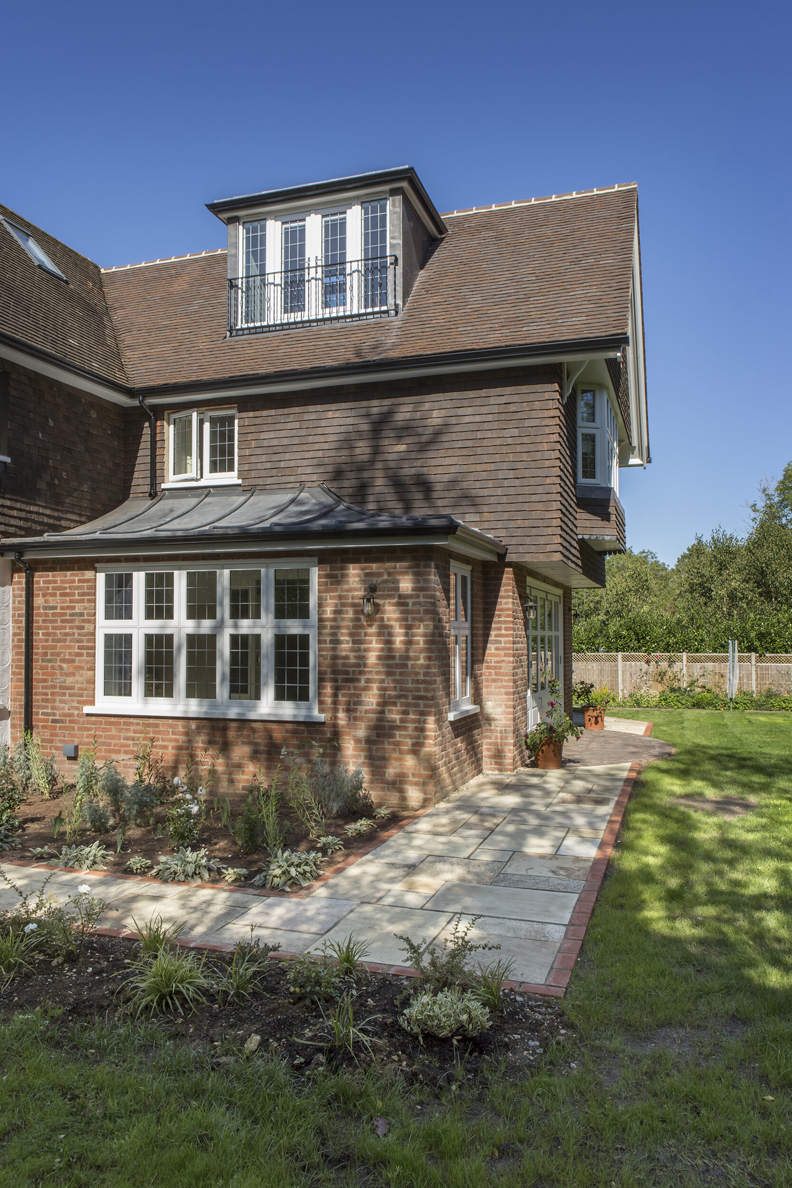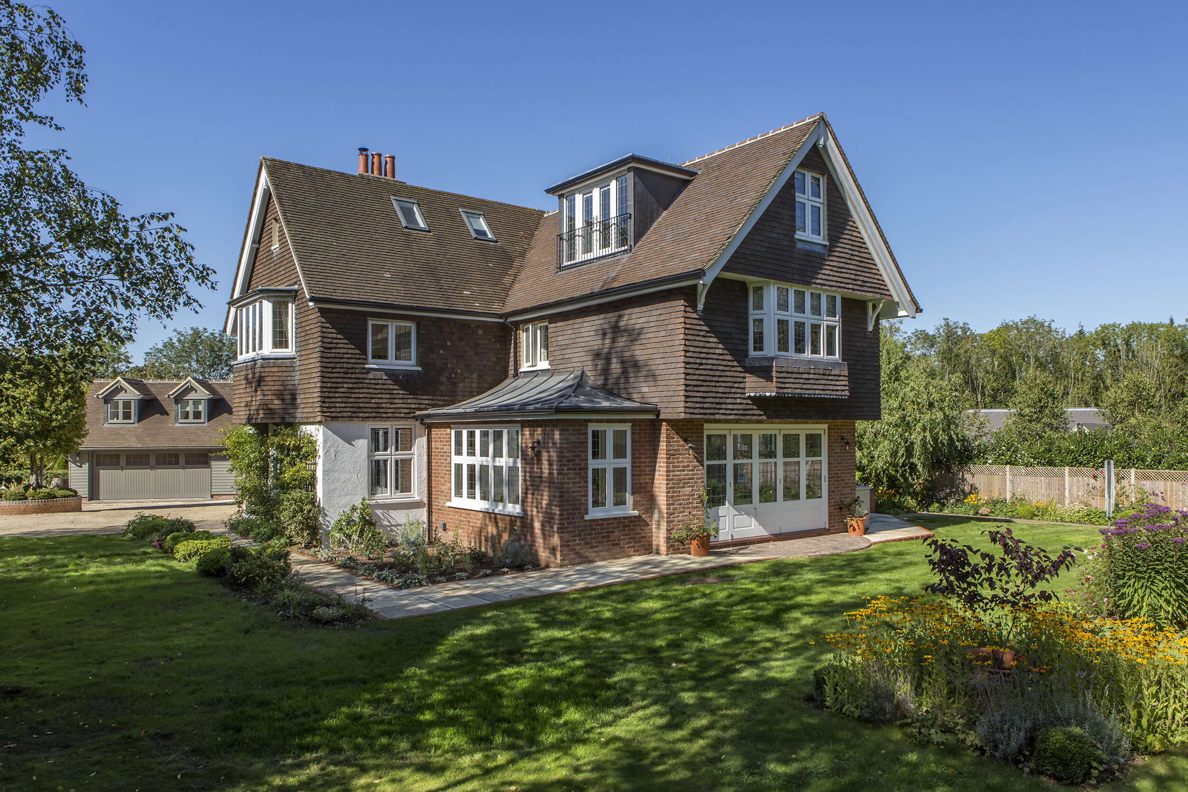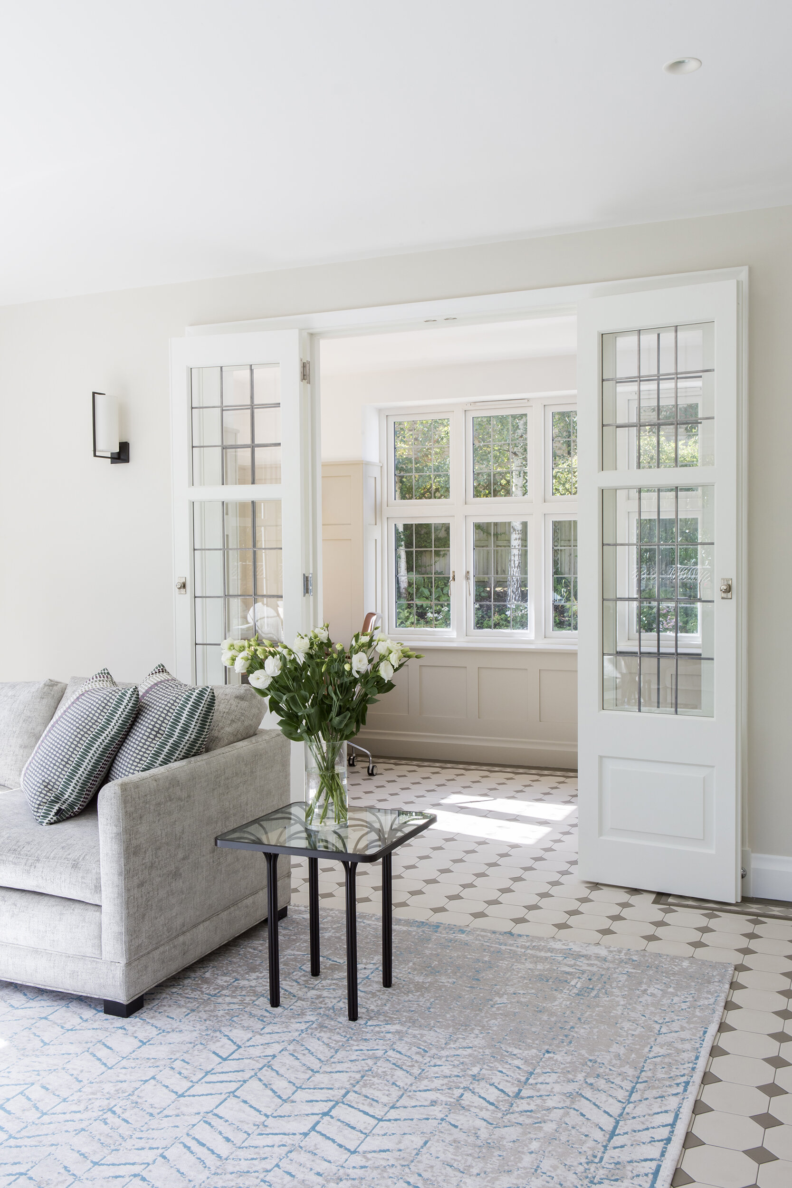
Arts & Crafts House
Extensions and extensive alterations to existing Family home consisting of the demolition of existing conservatory and construction of a large two & half storey extension to create a light filled Garden room, Study and Master Ensuite and dressing rooms at first floor level.
The extensions include architectural features that reflect the existing property whilst adding new features familiar to the Arts and crafts style: Curved lead roofs, Hung tile wall finishes, projecting first floors and carefully detailed Gallows brackets make this is a sensitive addition to a wonderful home.
Working closely with Rogue Designs we provided a full Architectural service from start to completion.
Building Works & Bespoke joinery by Stuart Barr CDR LTD. Photography by Lucy Walters Photography.










