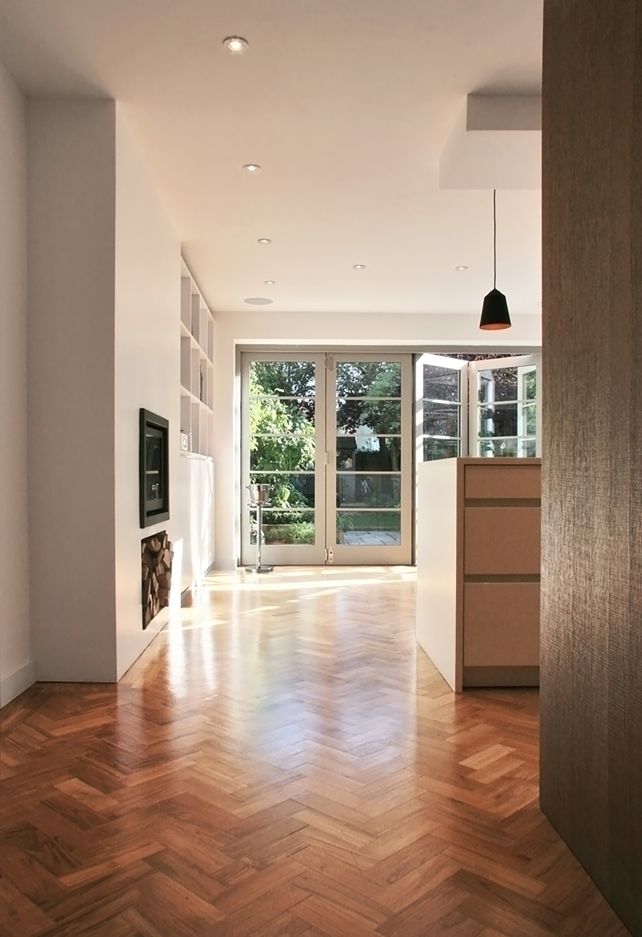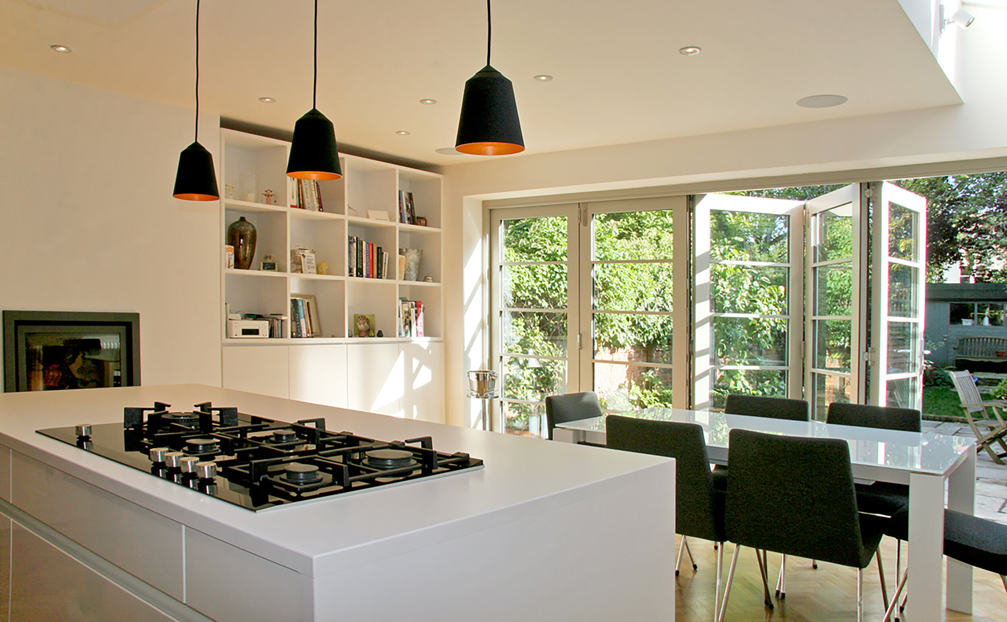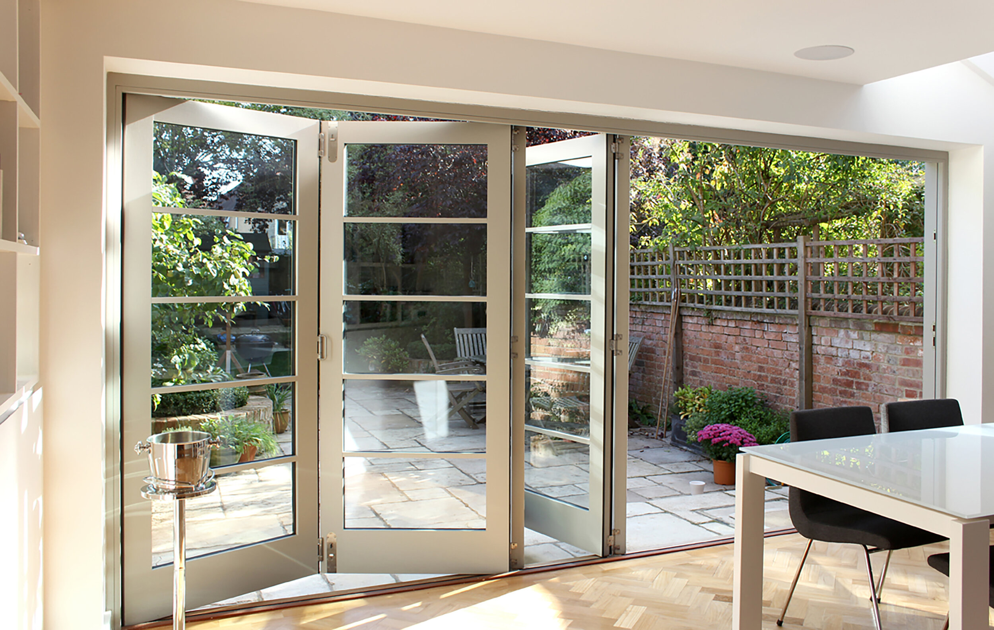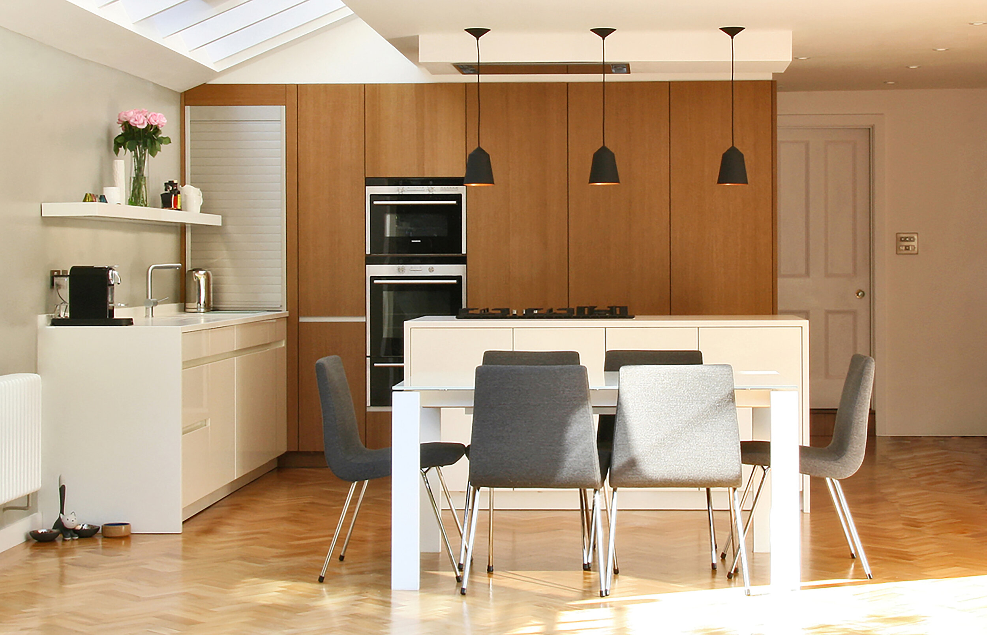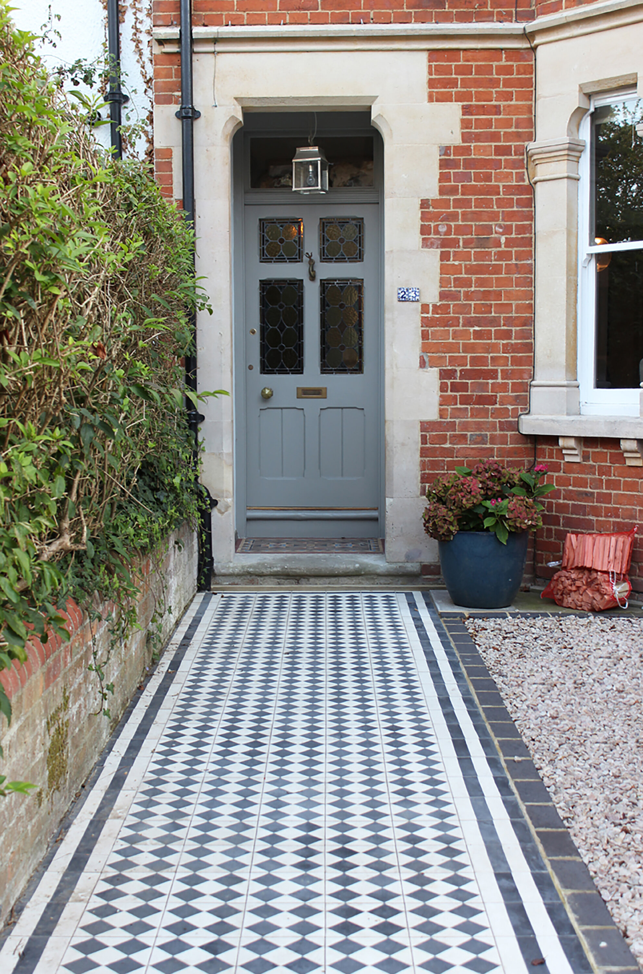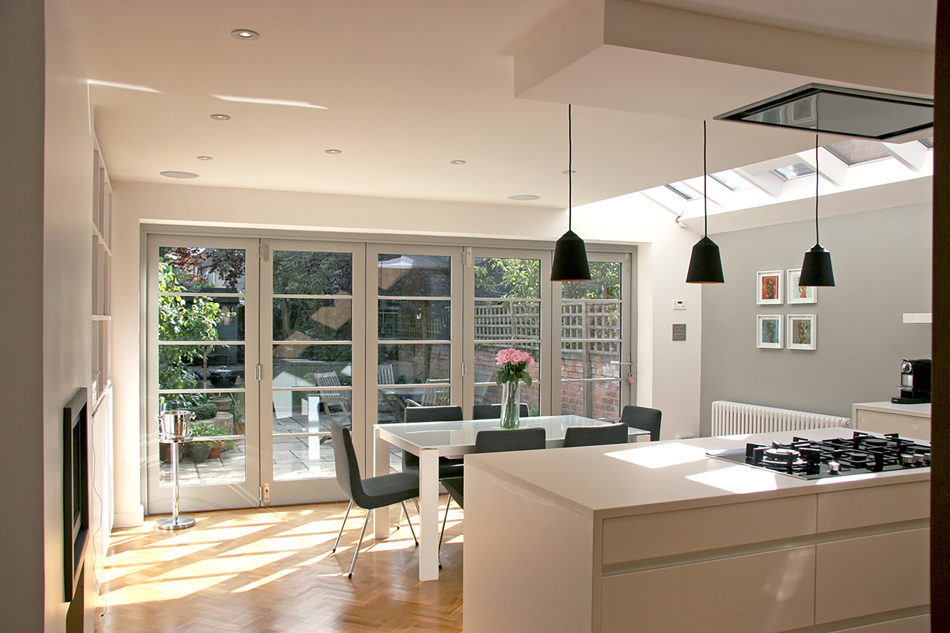
A single storey rear / side extension to existing Victorian Terrace. Extensive opening up and remodelling of existing layout to form open plan Kitchen Diner and to include ground floor cloak room and WC. The new space featured a continuously glazed roof with ‘Nigel Slater’ style Bespoke painted hardwood bifolding doors.
Interior design by Rogue-designs
Victorian Terrace

