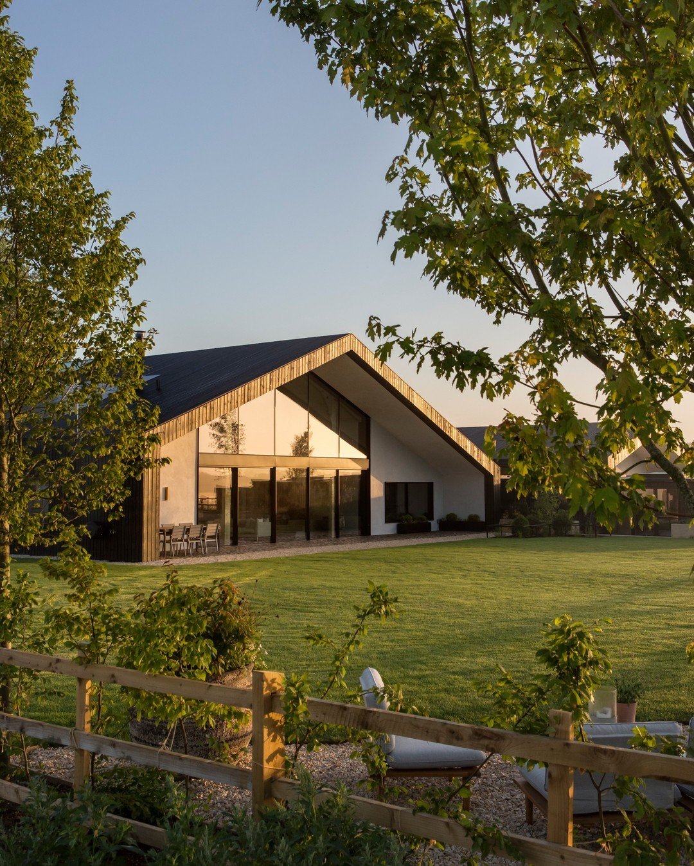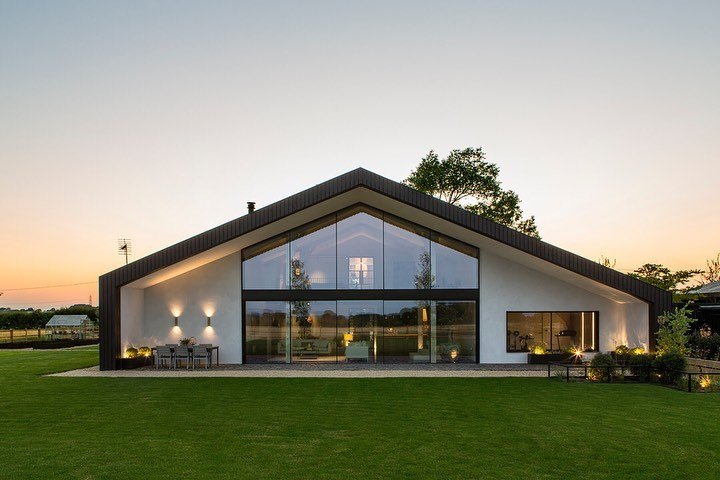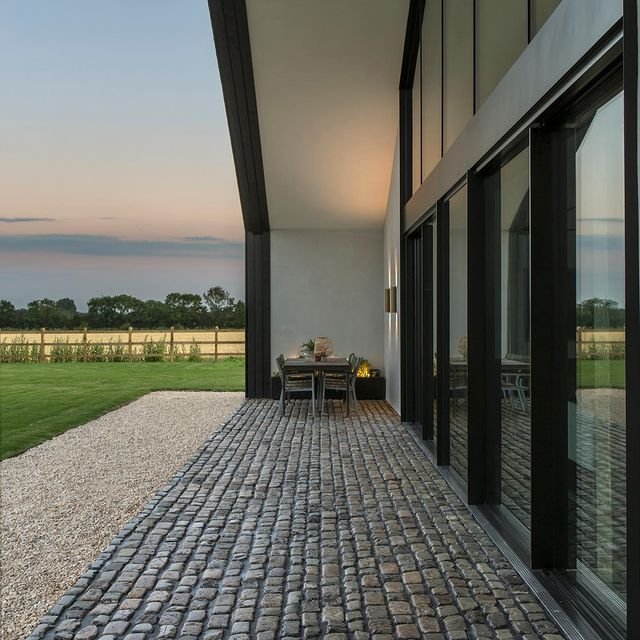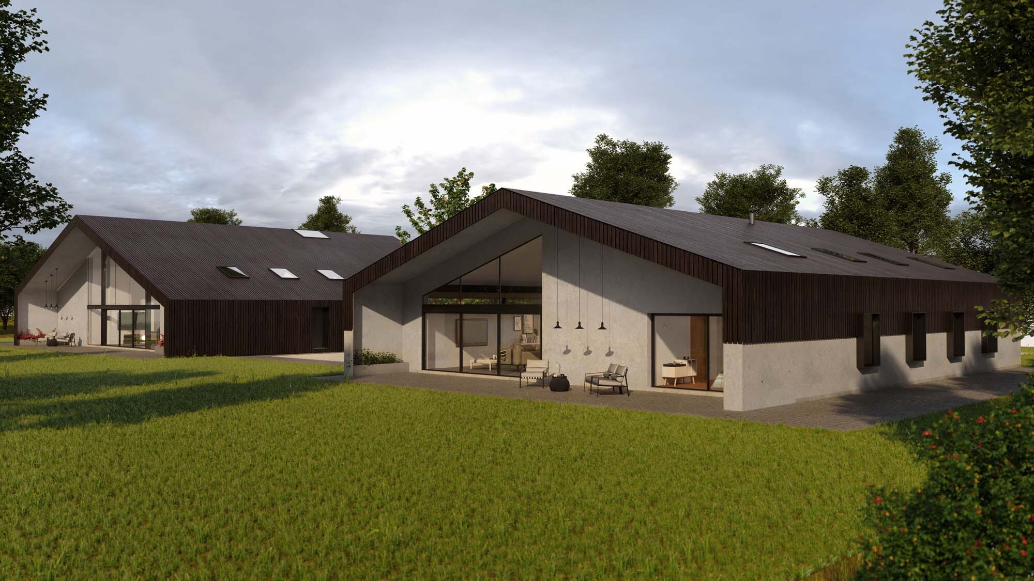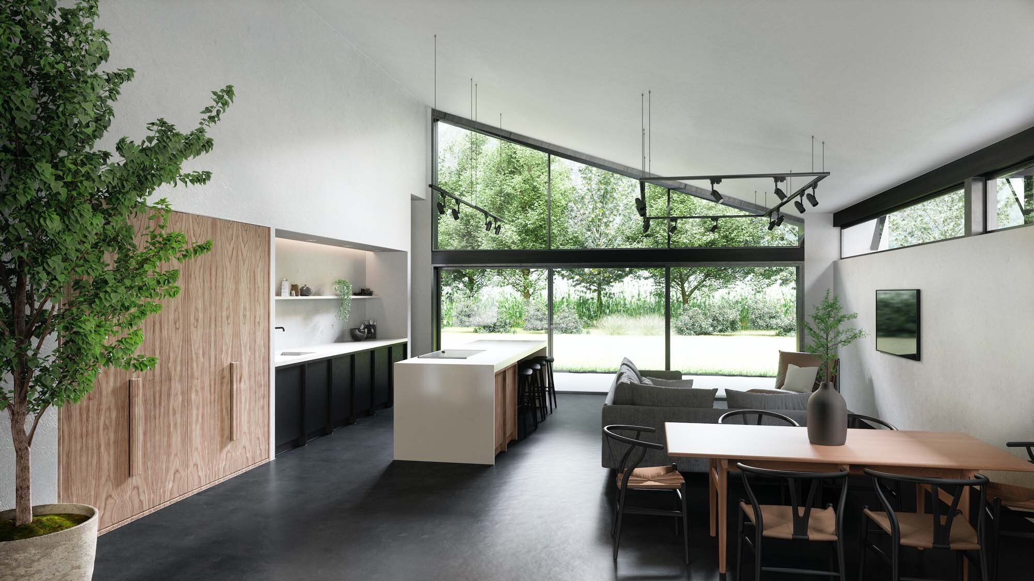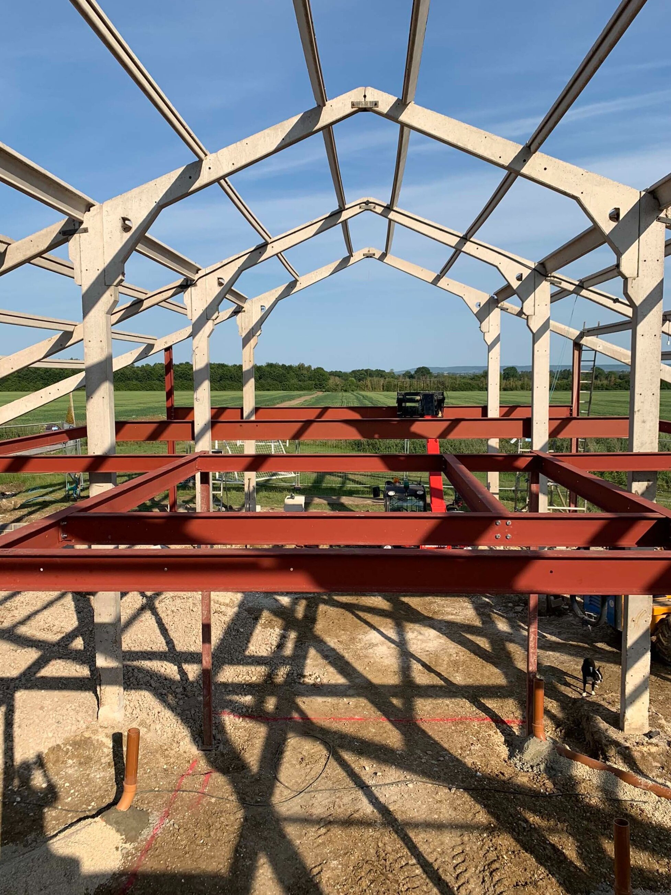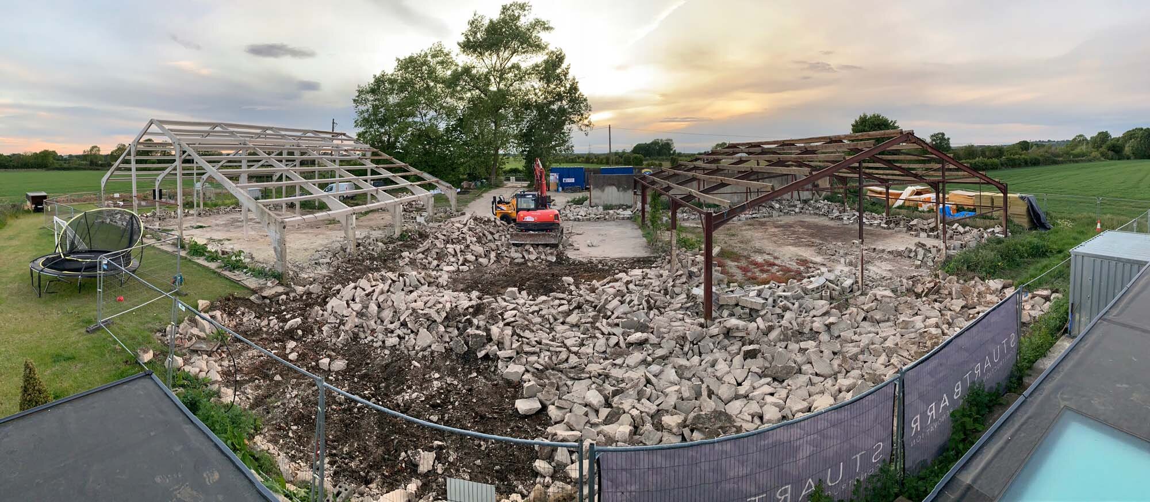
Class Q Barn Conversion
Set within a highly Rural location with extensive views of the East Oxford countryside, my client was very fortunate to acquire two disused non traditional Barns originally used to overwinter cattle. They had a clear vision for the project from the outset and KD Design worked closely to help realise this.
Working closely with our planning consultant, Brian Barrow of Acorus, we first submitted a Class Q Barn conversion planning application to gain consent to convert the Barns to single dwellings. The Class Q legislation is a relatively new planning law and offers a great stepping stone for conversion but isn’t without its limitations and can result in a compromised design with restricted garden sizes, limited car parking and only allowing for single storey conversions. So building upon our original Class Q planning consent we re-visited planning and secured Full planning permission for a much improved and refined scheme.
Whilst the floor plans of the Barns are very generous, it was a challenge to configure and organise the space to strike the right balance between preserving original features and openings for windows and doors whilst at the same time making the most of the spectacular views of the open countryside. The Original Barn structures had to be retained, so any new partitions were designed and positioned to work around the existing frames. Barn 2 included a new Mezzanine structure which allowed the addition of a first floor with spectacular views through the main glazed gable.
Sustainability was hugely important to this project: sustainably sourced timber cladding, very high performance glazing systems, high levels of insulation and several renewable technologies have been implemented including air source heat pumps, photovoltaic panels and an MVHR system (mechanical ventilation and heat recovery) making this a very low energy and low carbon home for the future.
KD design was responsible for architectural design, securing all necessary planning consents, building regulations approvals and preparing a highly detailed set of construction drawings and specification.
Construction and Interior design by Stuart Barr CDR LTD
