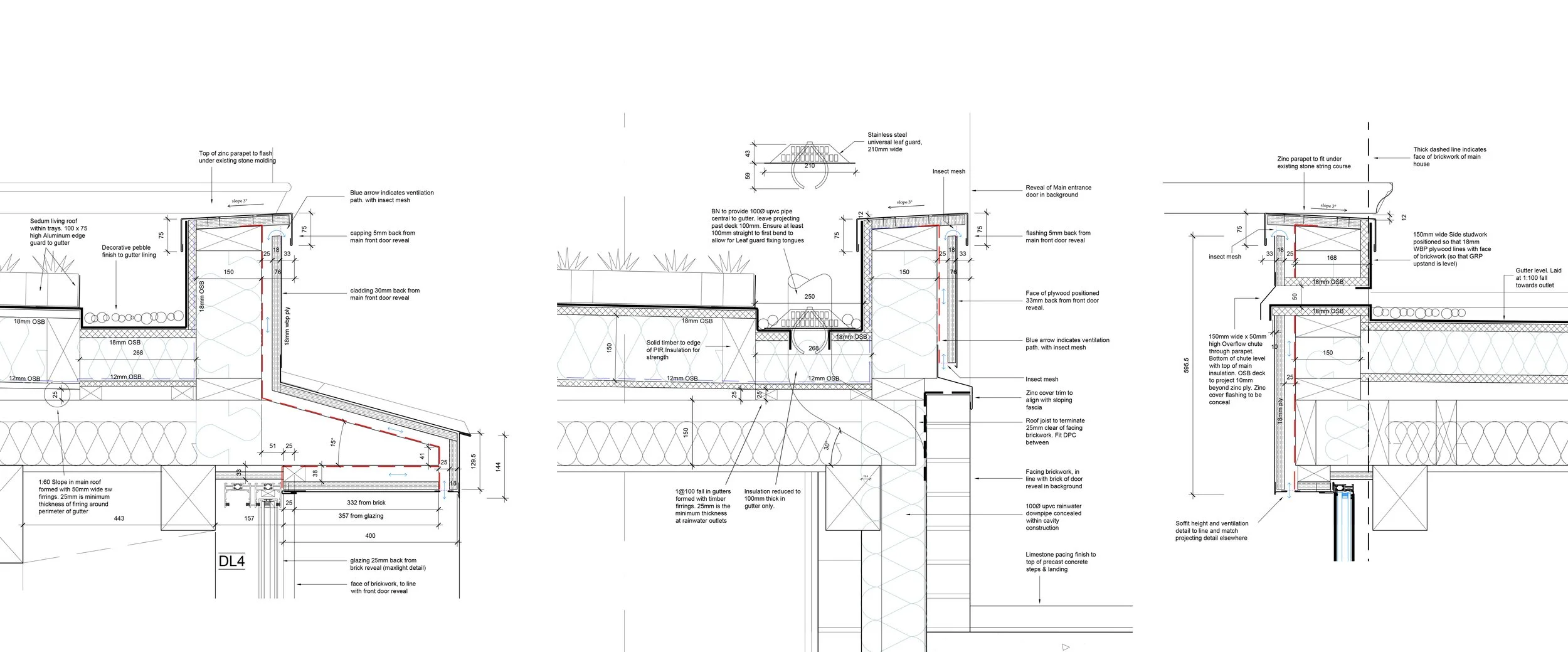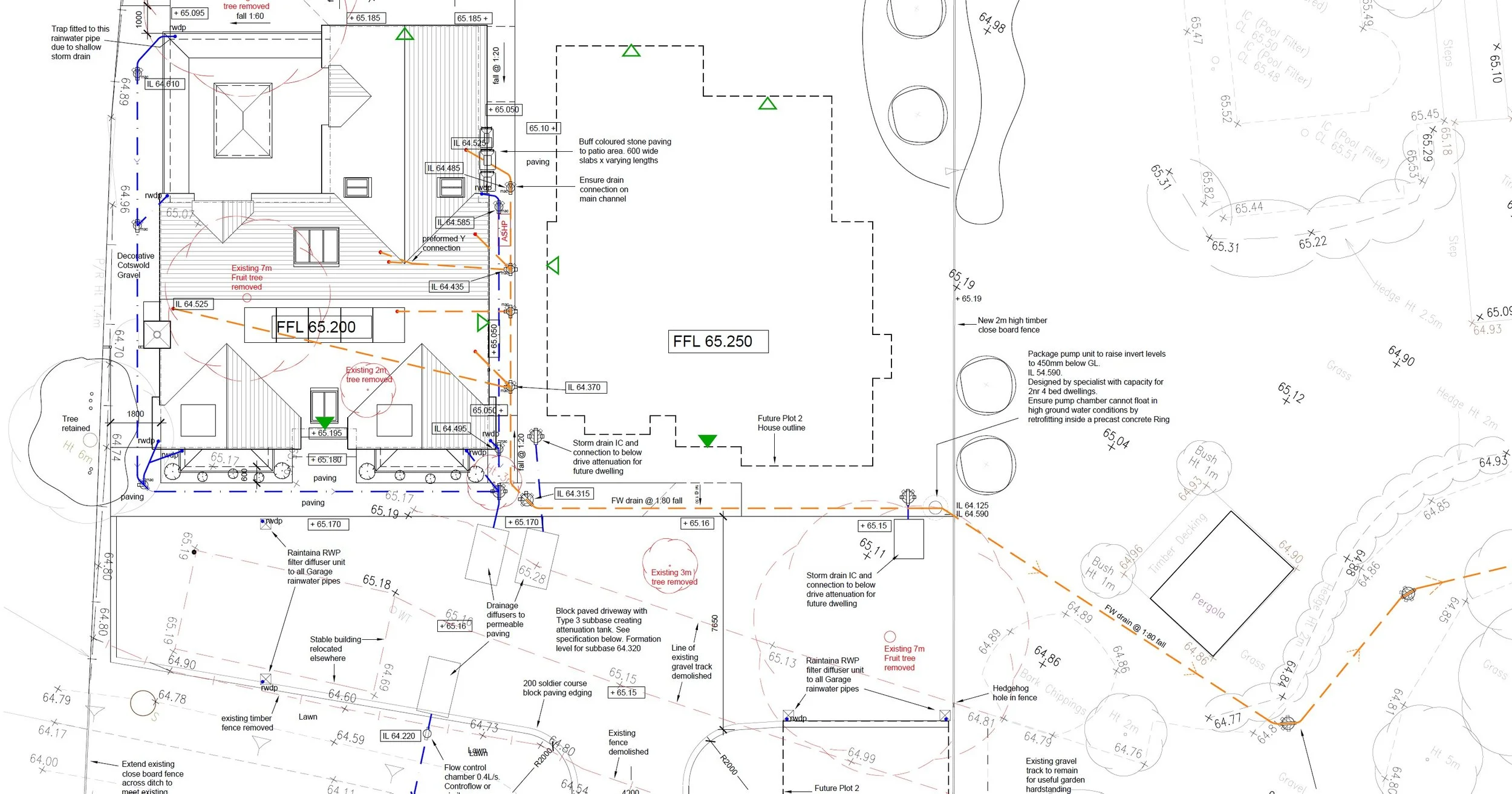
Understanding Permitted Development
What is Permitted Development?
Permitted development rights give homeowners the legal ability to extend or alter their property without needing full planning permission from the local council. These rights are granted by national legislation rather than local authorities, which means they apply broadly across England.
That said, there are restrictions laid out in the Permitted Development Technical Guidance, so not every project will qualify. When they do apply, they open up valuable opportunities for improving your home without the cost and delays of a full planning application. By using your permitted development rights in Oxford, you can often avoid months of waiting for approval and save on unnecessary fees, provided your plans stay within the rules.
Typically, permitted development covers:
Single-storey side or rear extensions
Loft conversions
Porches at the front of a house
Outbuildings such as garden rooms or sheds
Dormer windows
On the commercial side, permitted development can allow certain changes of use, such as converting an office into a shop (within the same use class, e.g. Class E).
However, there are limits. Larger or double-storey extensions, bigger loft conversions, works to flats, or properties in conservation areas usually fall outside permitted development rights and require full planning permission.
The Background of Permitted Development
The idea of regulating urban development isn’t new. In fact, permitted development was first introduced in the Town and Country Planning Act 1948. At that time, the government wanted clearer, more consistent rules and reduced the number of planning authorities from 1,400 to 145.
This Act became the foundation for modern planning laws, introducing both listed building protection and the principle of permitted development. Today, while the system has been updated over the years, the same basic framework still exists. The UK now has 333 local planning authorities (6 in Oxfordshire), each setting its own policies. Councils also have the power to remove permitted development rights in sensitive heritage areas, but outside of these restrictions, property owners can make use of their rights.
Permitted Development Examples
Single-Storey Extensions
You can usually build a single-storey extension without planning permission if certain conditions are met:
The materials used must be in keeping with the original property.
The extension must not cover more than 50% of the surrounding land (including existing additions).
It cannot extend beyond the front of the house if it faces a road.
Side extensions must be single-storey, up to half the width of the original house, and no more than 3m high.
Rear extensions can project up to 3m for terraced houses or 4m for detached homes. In some cases, with prior approval, this can increase to 6m and 8m respectively.
Maximum height limits apply: 4m for pitched roofs or 3m for flat roofs.
Loft Conversions
Loft conversions may qualify as permitted development if they follow these rules:
Additional roof space must not exceed 40m³ (terraced/semi) or 50m³ (detached).
Materials must match the existing roof.
Extensions cannot go beyond the roof slope facing the road.
Roof height must not be increased.
Balconies or raised platforms are not allowed.
Side windows must be obscured and set above 1.7m.
Roof extensions should be set back at least 20cm from the eaves.
Porches and Outbuildings
Porches: Must not exceed 3m² in floor area, 3m in height, or be within 2m of a boundary facing a road.
Outbuildings: Must be single-storey, up to 2.5m high near a boundary (4m with a pitched roof further away), and cannot cover more than 50% of the garden. Use must be “incidental” (e.g., office, gym, or storage), not as a separate dwelling.
Larger Home Extensions Scheme (Prior Approval)
In 2019, the government introduced the Larger Home Extension Scheme, later made permanent in 2020. This allows homeowners to extend further than standard permitted development limits, provided they go through a neighbour consultation process.
For example:
Semi-detached or terraced houses: rear extension up to 6m.
Detached houses: rear extension up to 8m.
This scheme does not require full planning permission, but it does require notifying all neighbours and asking for any comments. If any object, then a planning officer makes the final decision, but if none comment the application is automatically approved.
Technical Guidance and Local Rules
The government publishes detailed Permitted Development Technical Guidance, covering:
Extensions and conservatories (size, materials, and height limits)
Roof alterations (e.g., skylights, dormers)
Change of use (e.g., garage to living space)
Outbuildings (sheds, garden rooms, etc.)
In Oxford, Article 4 directions and conservation area rules can restrict permitted development further, so it’s always worth checking with your local authority before starting works.
Final Thoughts
Permitted development rights offer homeowners a faster, simpler way to expand or alter their homes—avoiding long waits and costly planning fees. But because restrictions vary by property type, location, and local policies, it’s always wise to seek professional advice before committing to a project.
If you’d like to hear more about us or to discuss how we can assist with your project please get in touch.


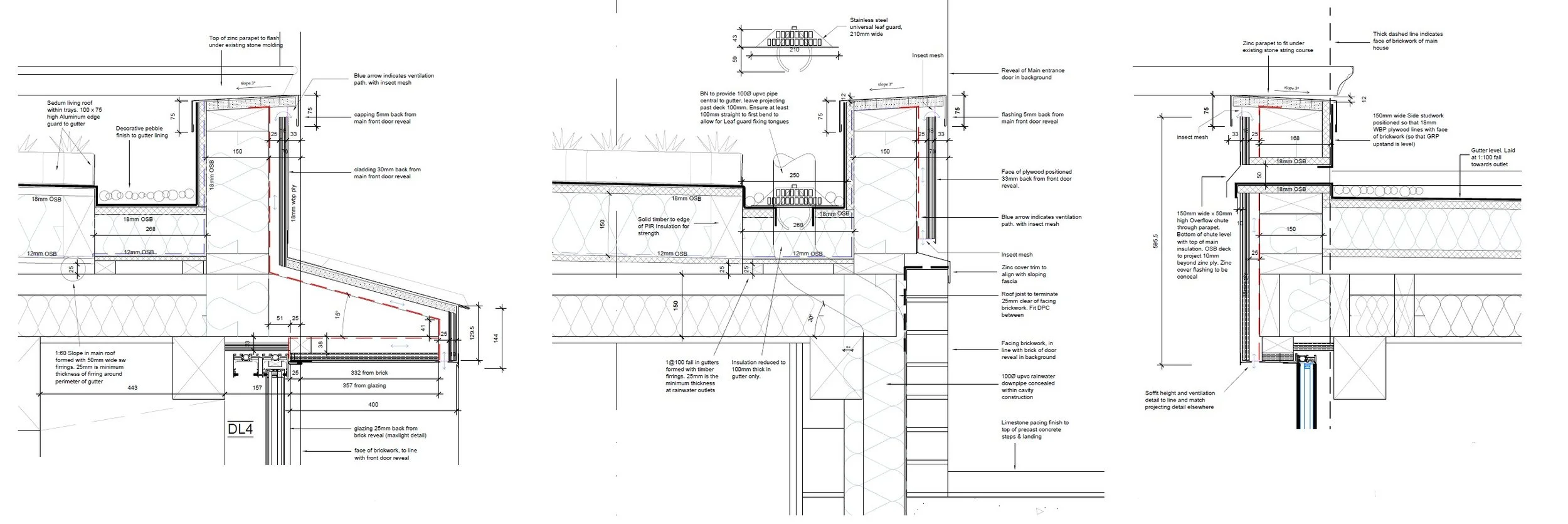
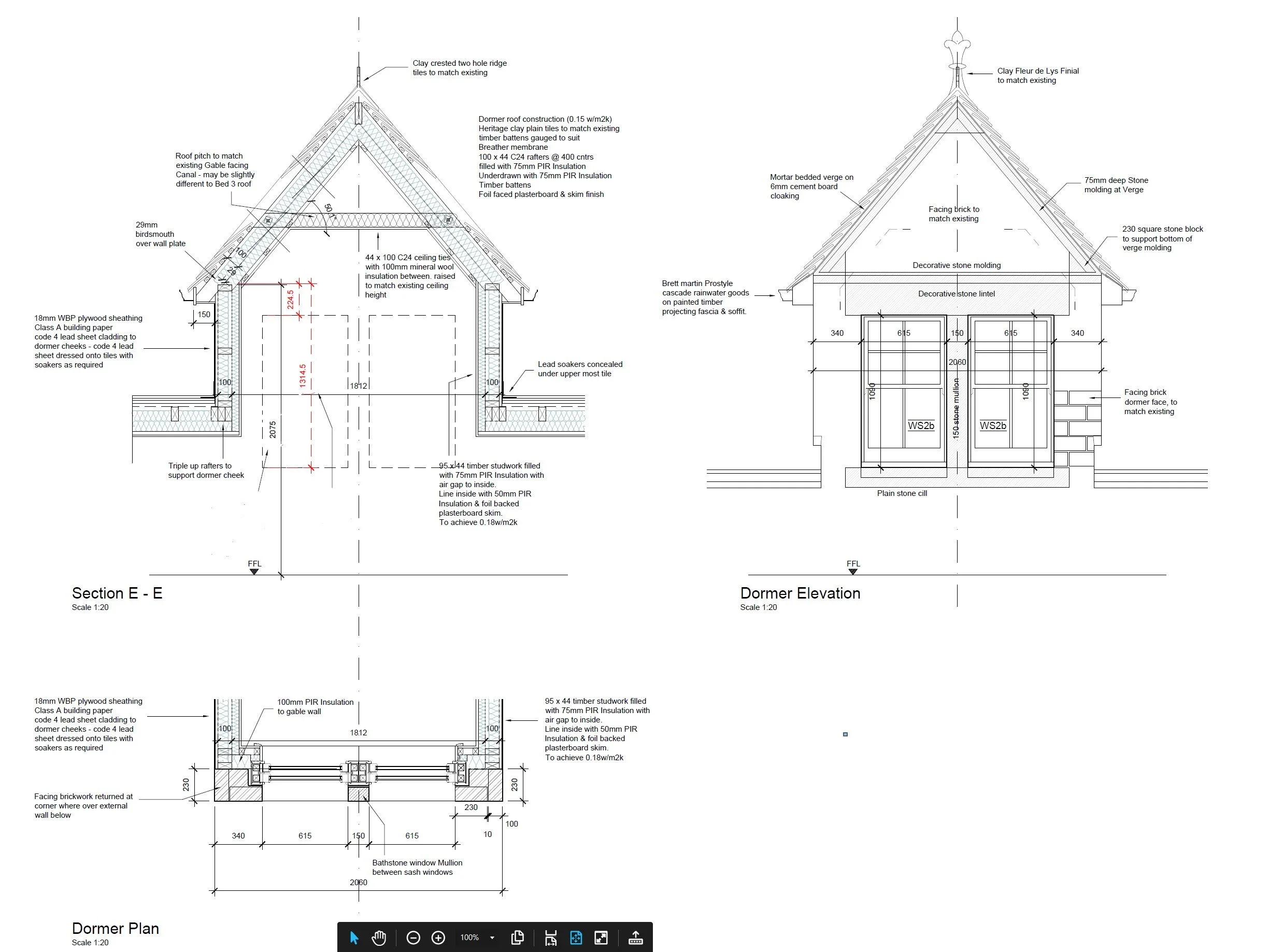
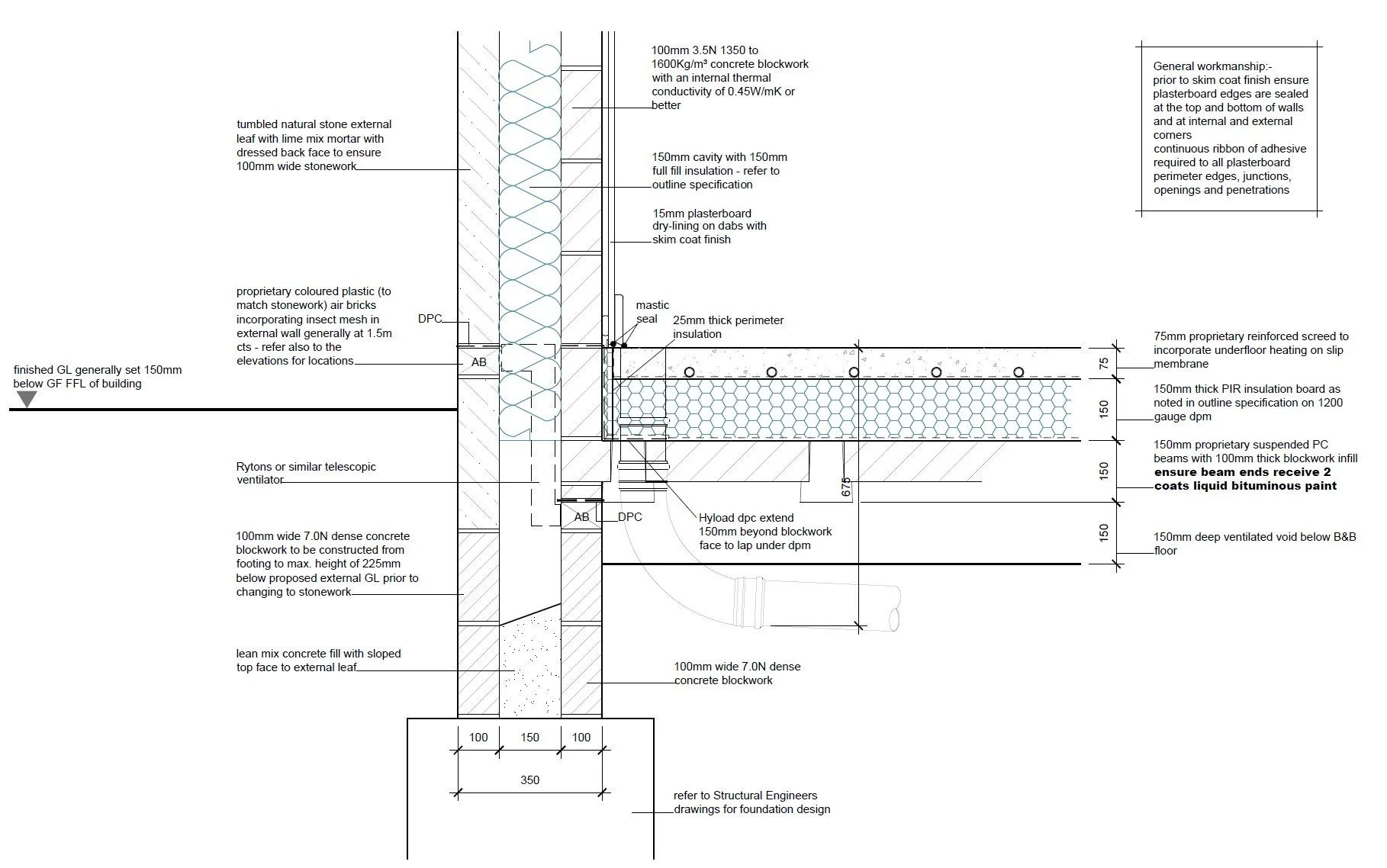

Let’s Work Together!
Do you have some big ideas and need some help bringing them to life? Then please reach out. We’d love to hear from you and learn about your project, and to get the ball rolling we’d be happy to offer some initial informal advice free of charge.
Please Contact us and we’ll be in touch to discuss further at a time that suits you.



